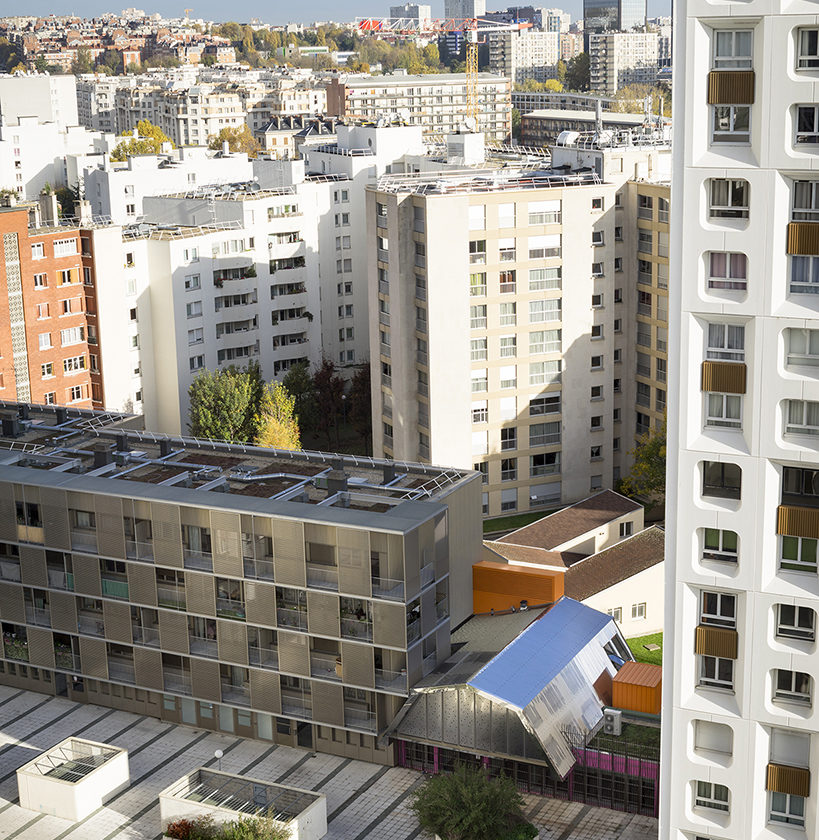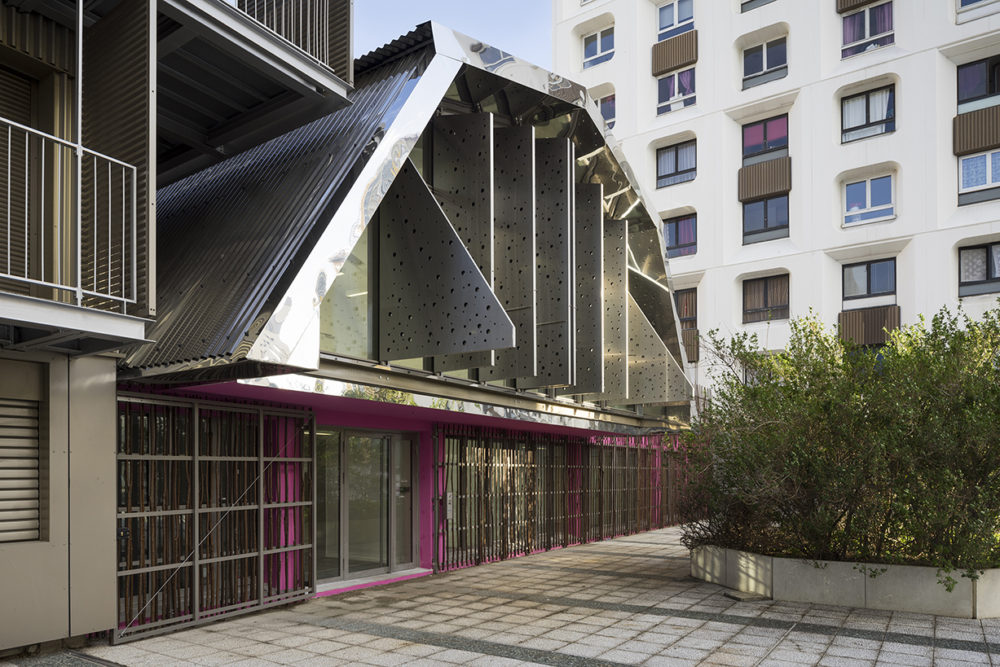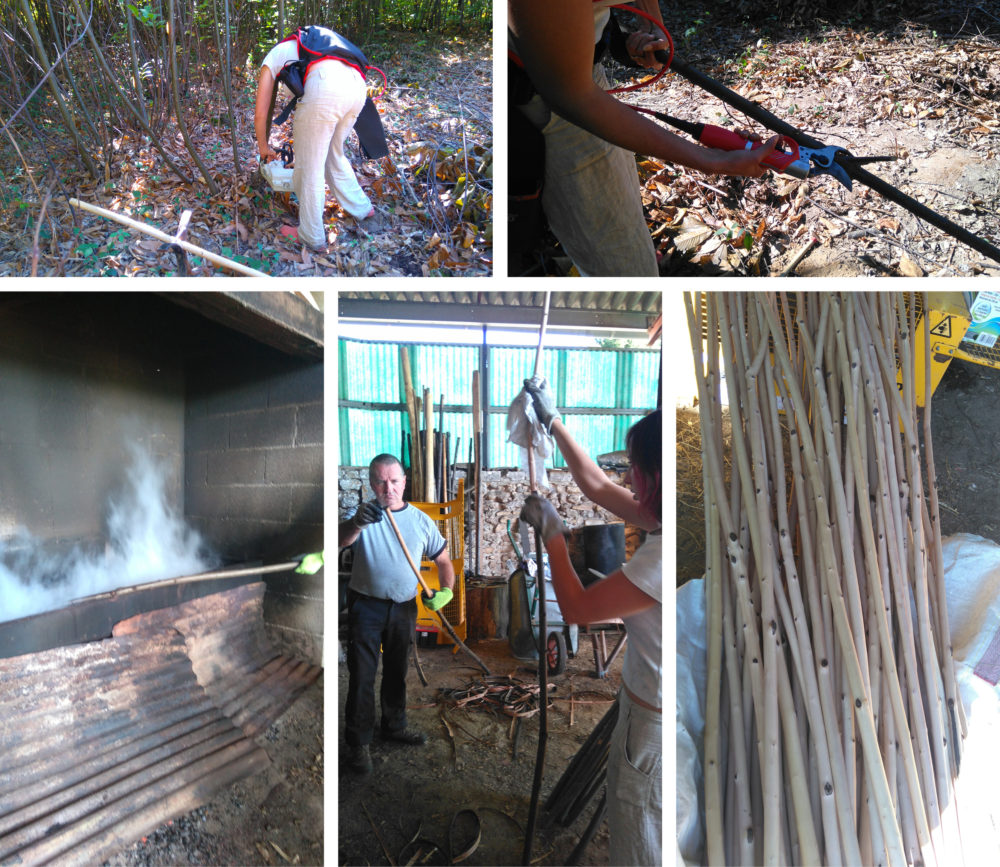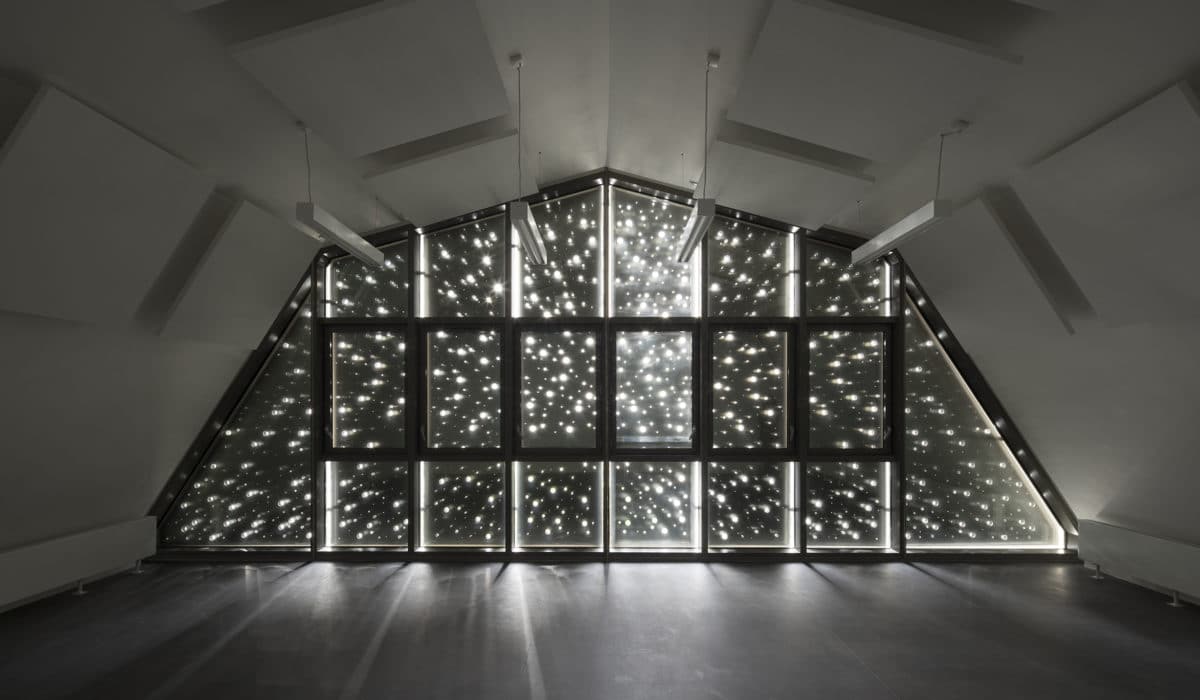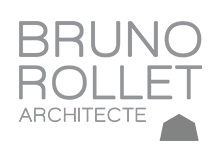
France Habitation
SEMAEST
Sense
Architect : Bruno Rollet
Colours : Céline Langlois
Structural engineers :
BATISERF
Utilities engineers : SERMET
Electrical engineers : IRETA
Surveyor : MEBI
General contractor :SNRB
SNRB
Paris climate protection plan
Extension and transformation of a shop on the Vitruve esplanade in the Saint Blaise district of Paris to create a social centre.
833 000 € HT (August 2015 value)
Existing surface: 260 m2
Built surface: 89 m2
Total surface: 323 m2
Created patio surface: 26 m2
Painted concrete, natural wood, stainless steel, glass and vegetation are the main characteristics of this project.
Its operation is based on the fluidity of the spaces articulating with each other by decreasing the circulation surfaces. On the ground floor everything takes place around the patio; upstairs, accessible by a staircase and an elevator, the room overlooks the neighborhood.
Care is taken to ensure the durability of materials both inside and outside the building.
The project takes place in the Saint-Blaise neighborhood that originates from the old village of Charonne. The urbanism on the slab of this district dates from the 80s. Today it is part of the Great Urban Renewal Project of Paris.
A building exists, how to reuse its structure by enlarging it and how to design a social center on the foot of an eighty-five meters high tower, against a residential building of sixty meters long, on a slab covering three parking levels.
The relationship of this building in its own neighborhood; the transparency between the “slab” and the garden in the heart of a block of a residential complex; the interior patio planted with a pine tree; the presence of wooden ganivelles, playing the role of filter with respect to the sun, and protection of the facades, bringing a touch of earth in opposition to the minerality of the access slab; the planted terrace roof with sedum gives the inhabitants of the tower a garden to see; a stainless steel roof reflects the sky, the surroundings, daylight and night. The building becomes a social link for the neighborhood.
