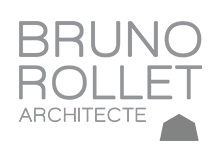
Eiffage Immobilier Atlantique
Axanis
Bordeaux Métropole & La Fabrique de Bordeaux Métropole (la FAB)
Architects : Bruno Rollet and DND Architectes
All-trades engineers : EIFFAGE construction
External works engineers : INGEROP
ECNA (Eiffage Construction Nord Aquitaine bâtiments B1B2-D1D2 et lots séparés C1C2 A1A2)
French RT 2012 thermal regulations
156 housing units
of which 22 social housing units, 34 social accession units, and 82 home ownership units and accession maitrisée
156 parking places
12,302,208 € excl. VAT
1 233 € / m² living area
Living area : 9 778 m²
Floor area : 11 899 m²
The project is based on the central theme of the competition : housing as the manufacturing component of the city.
Our approach is thus based on the very precise work of the plan and a research of combinations that allows from a very simple building with four facades to be produced all typological situations (1P, 2P, 3P, 4P, 5 / 6P) based on some principles: all appartments benefit from a double orientation, all appartments benefit from a living room always positioned in a the corner part, all apparyments are lit naturally and have a ventilated kitchen, all appartments benefit of an exterior extension of the living room, generous and well dimensioned, all appartments benefit from a bearing, lit naturally.
We have tackled with the question of scalability in parallel with that of the economy: it is a question of finding the modalities of evolution of a dwelling, in a “space-price” relationship – by analogy with the “quality- price “- which exceeds the standard.
The project produces 60 dwellings (out of 132) with a potential extension, which we have called the room “in more”. This piece “in more” is out of water, out of air, not heated and especially not “normed”: it is not BBC, it is not H&E. It is an “extra” space of 10 m2 that everyone can invest immediately or later.
“Today I buy a 3 room appartment but in a very short time, with very little means, I have an extra room, an office to work at home, a guest room, an extra bedroom because the family is growing …
“This room of 10 m2 “more” would cost much more with its corridor, electricity, BBC performance, heating, airtight joineries … In terms of residential course this flexibility and economy are a real lever. The very simple construction and technical principles of all buildings also allow for the flattening of the program and the reversion of housing divisions at any time.
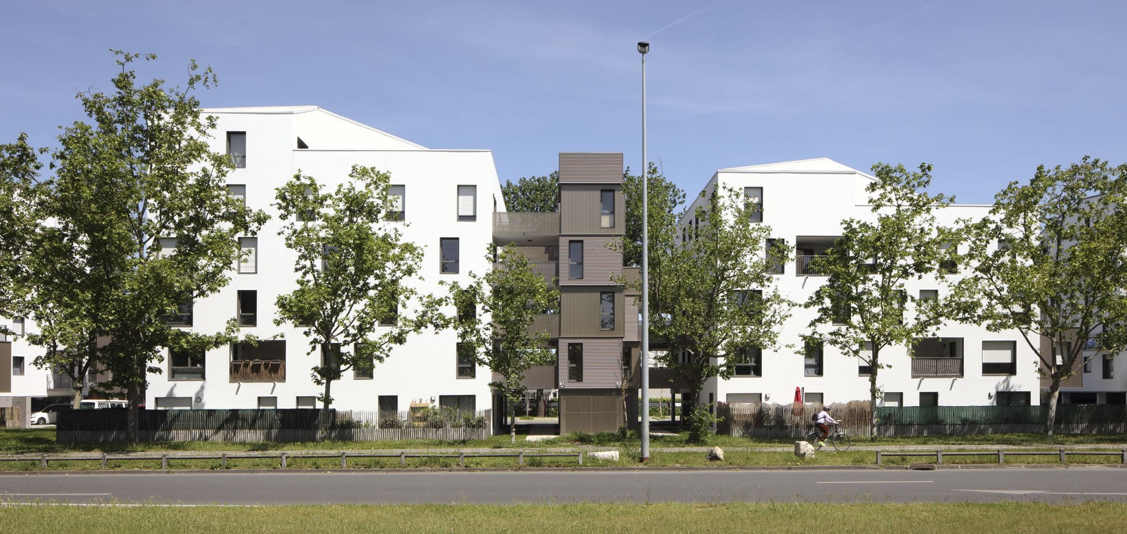
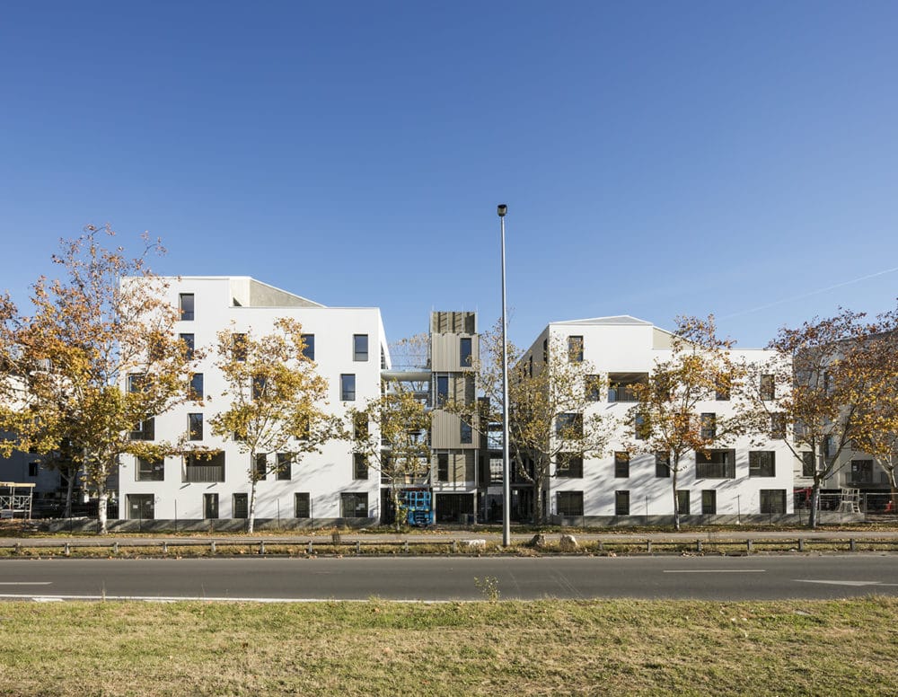
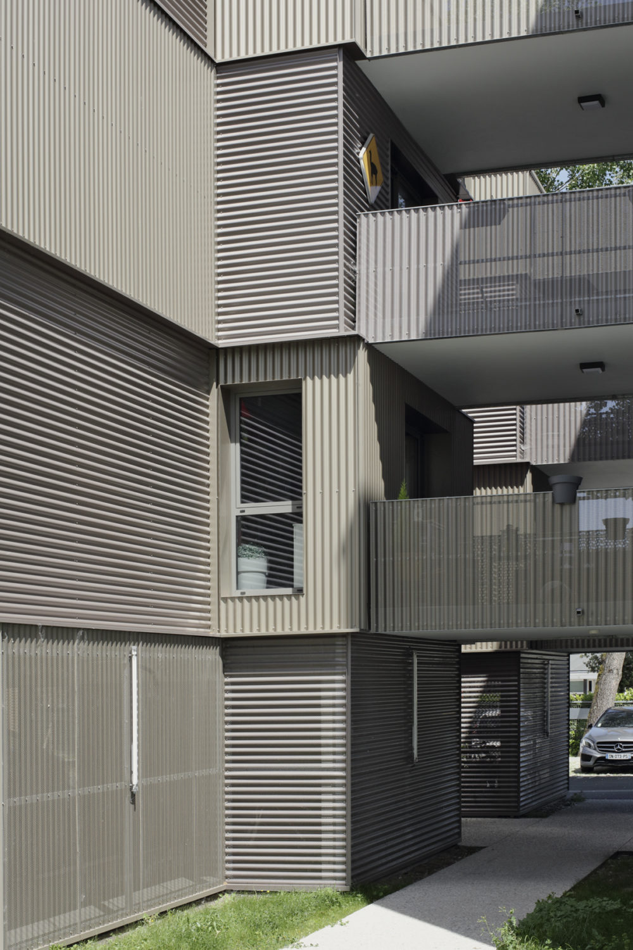
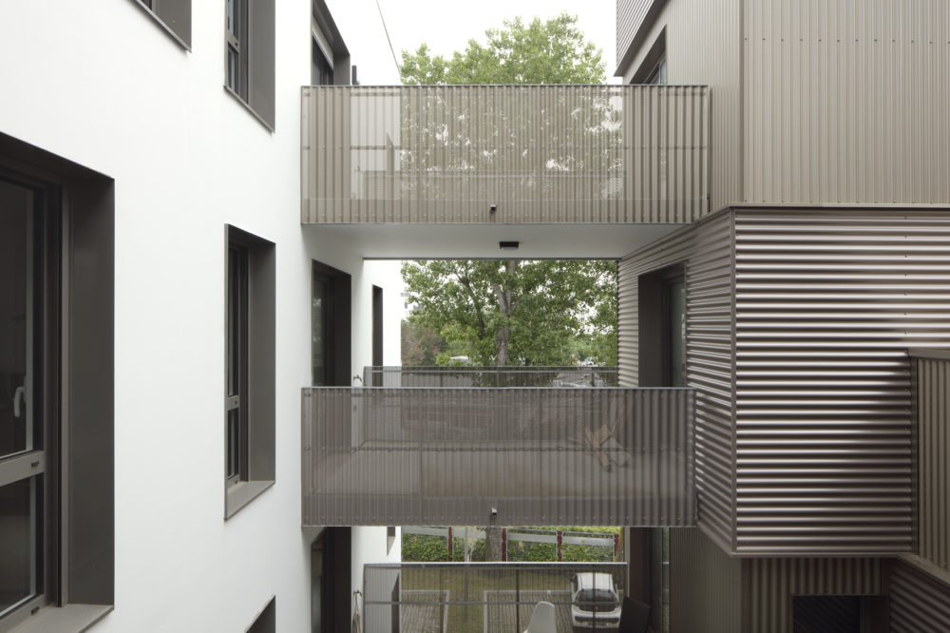
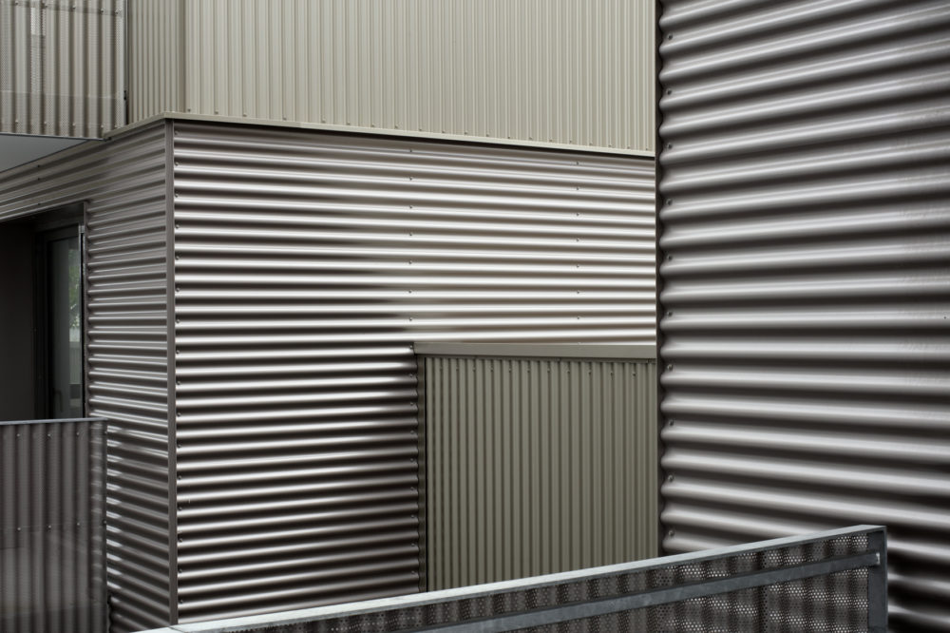
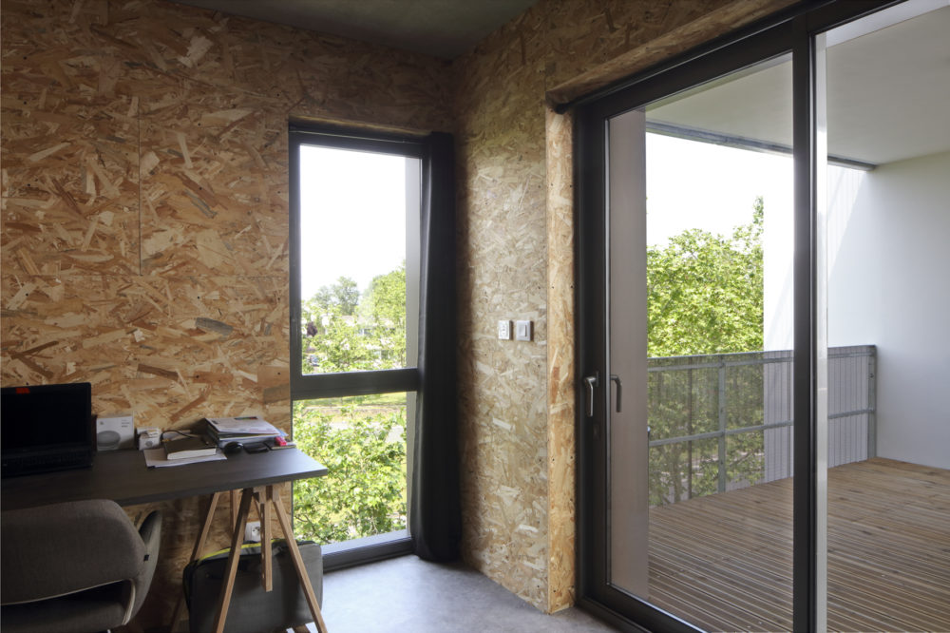
 ">
">