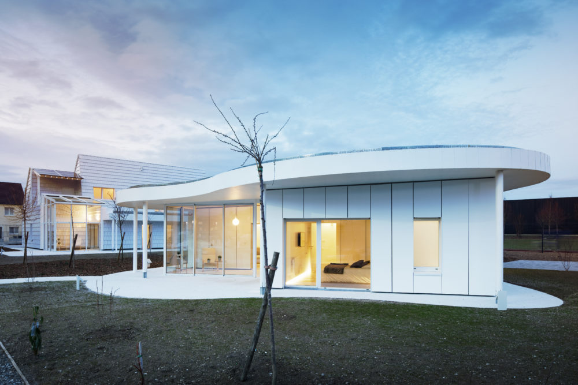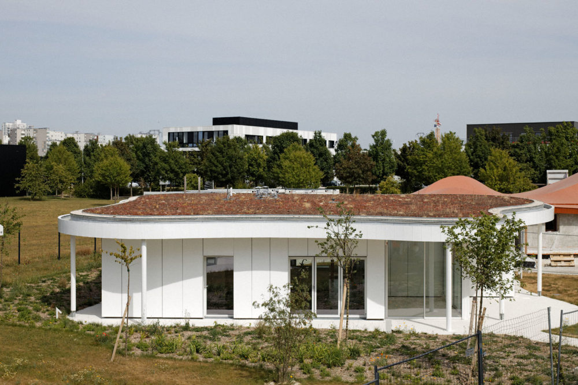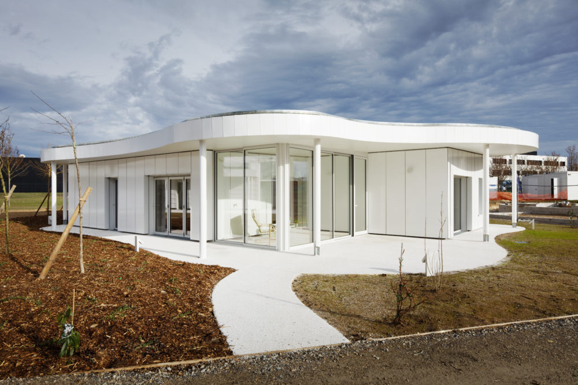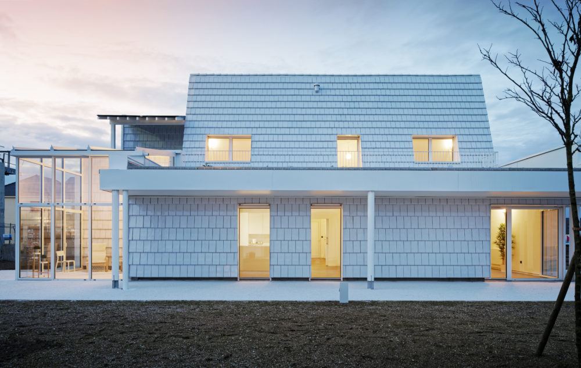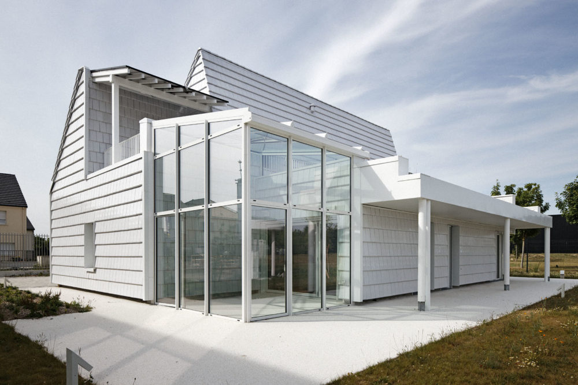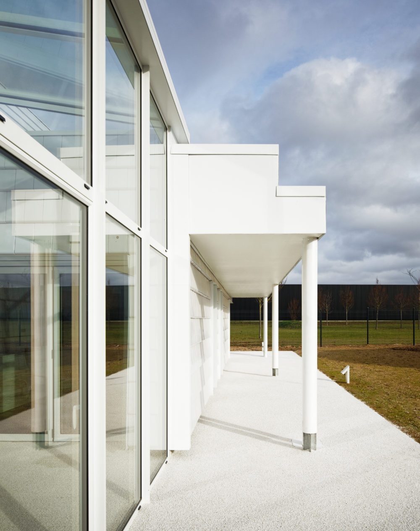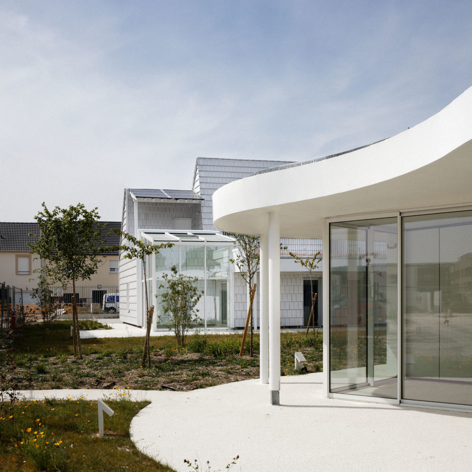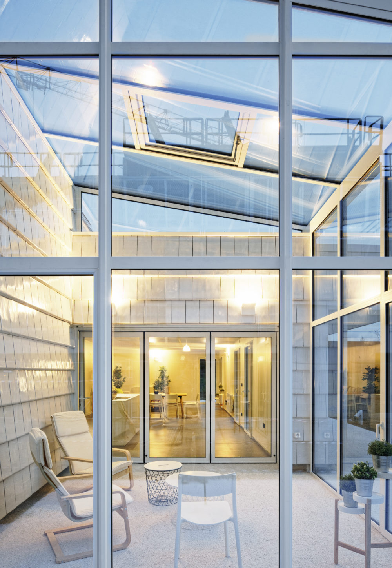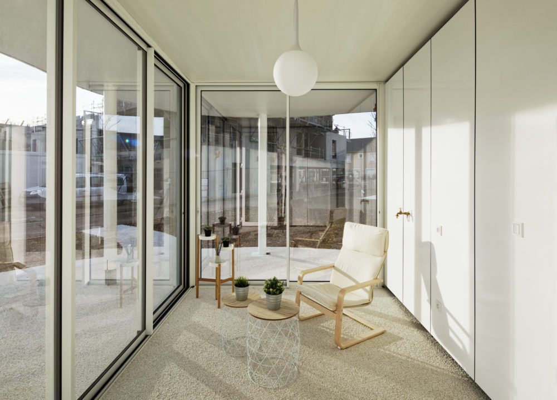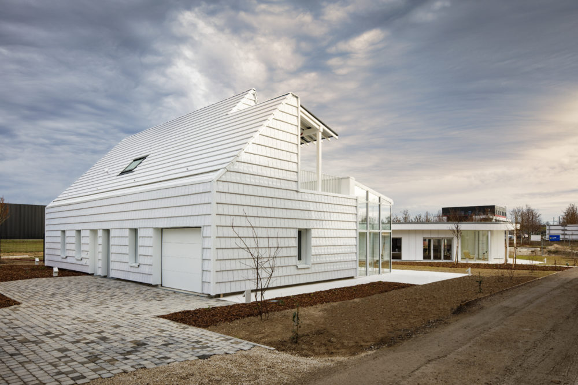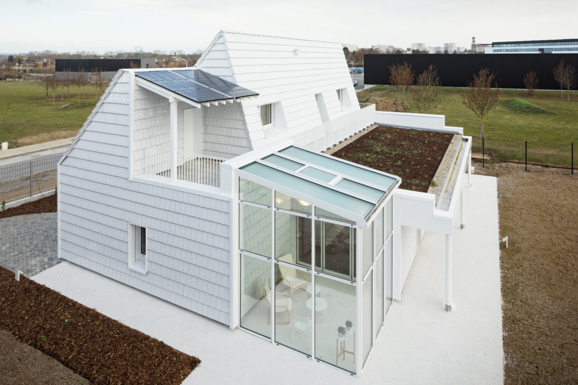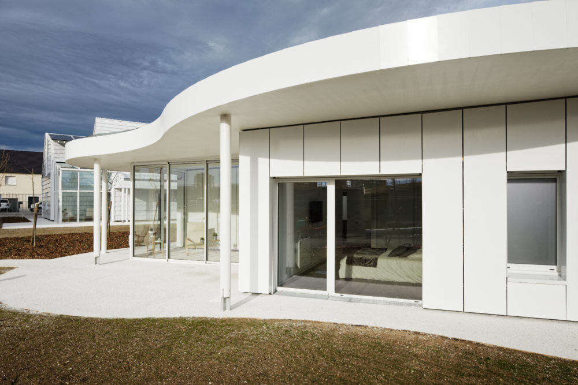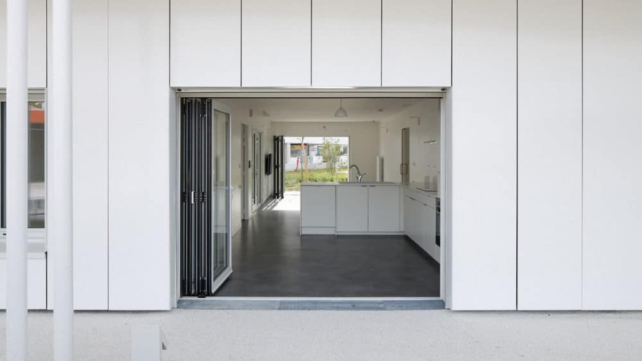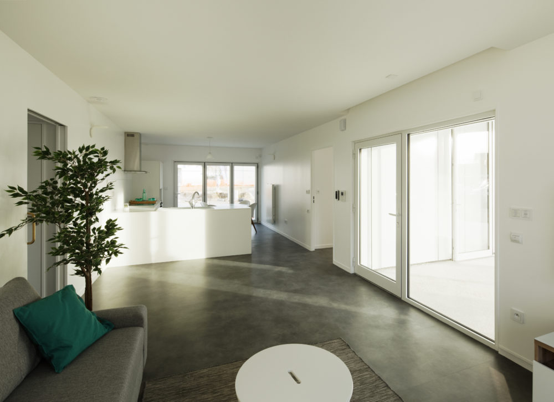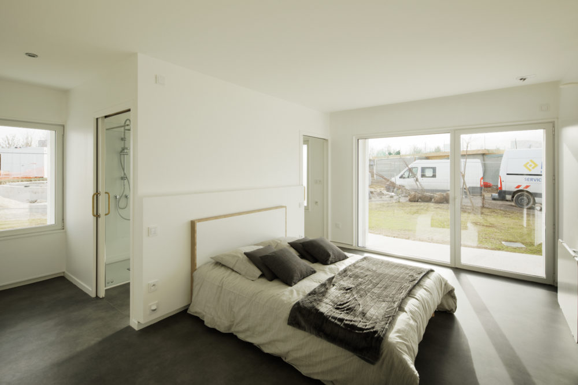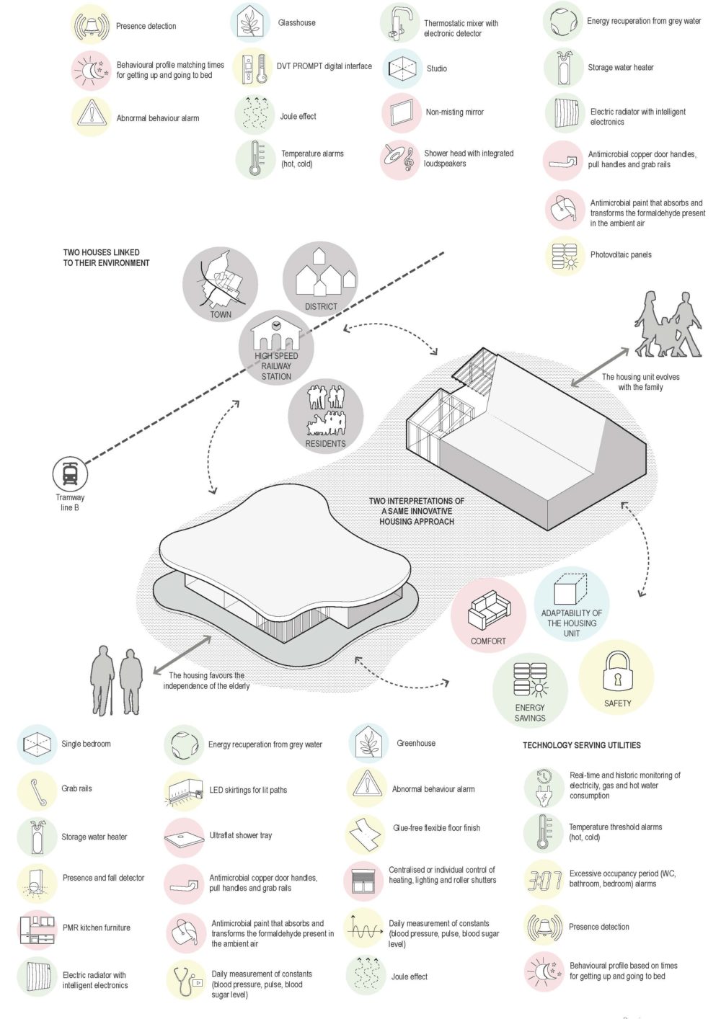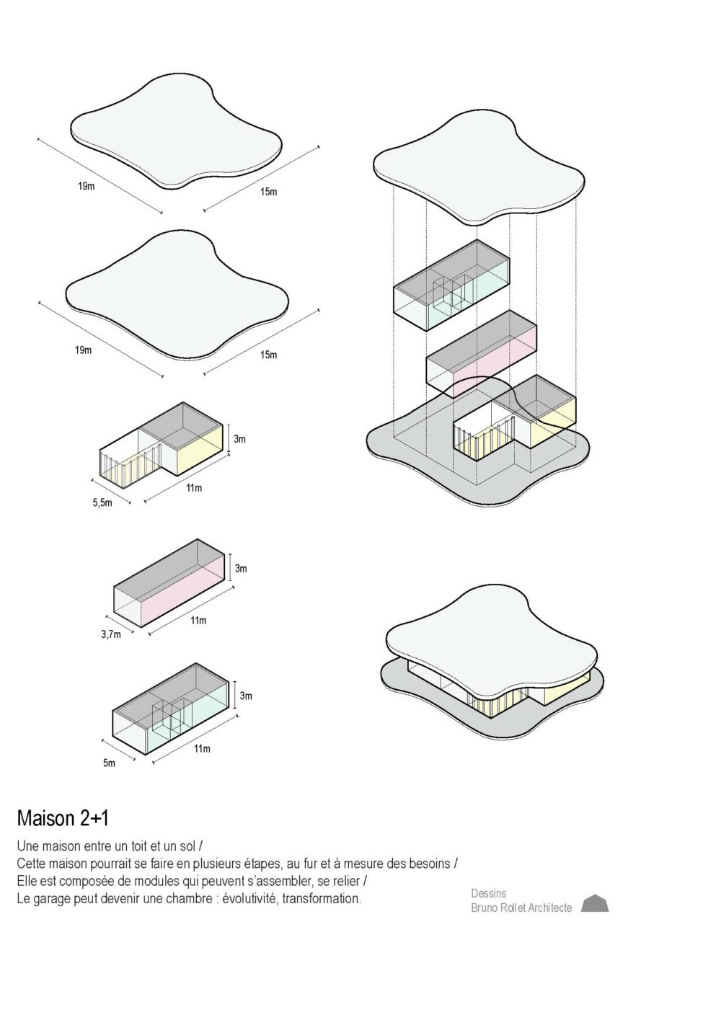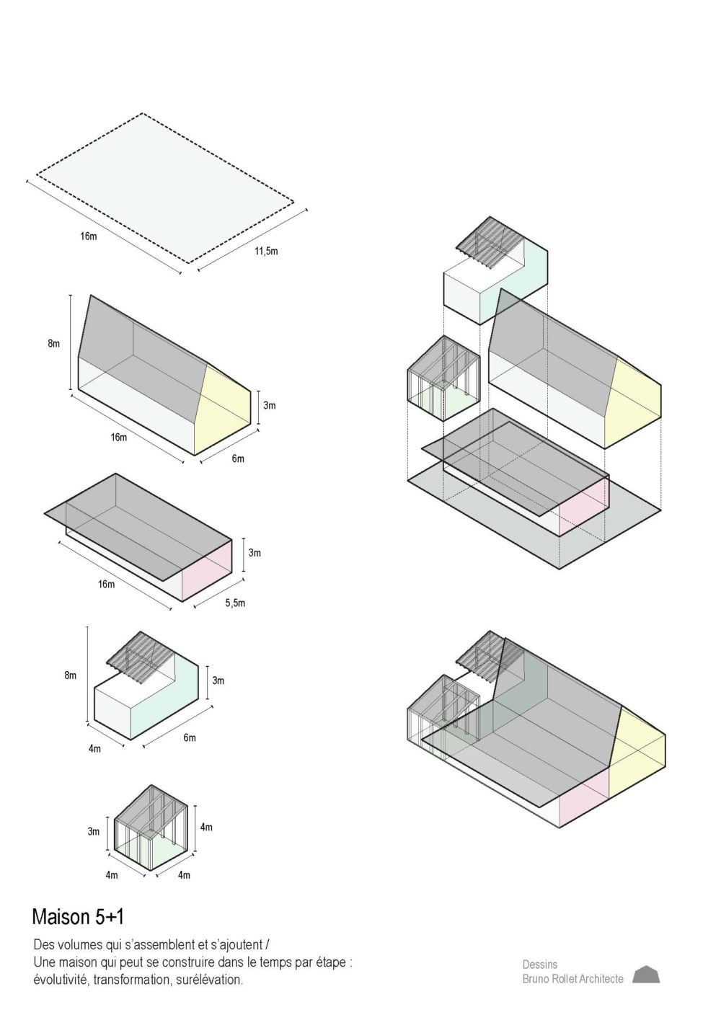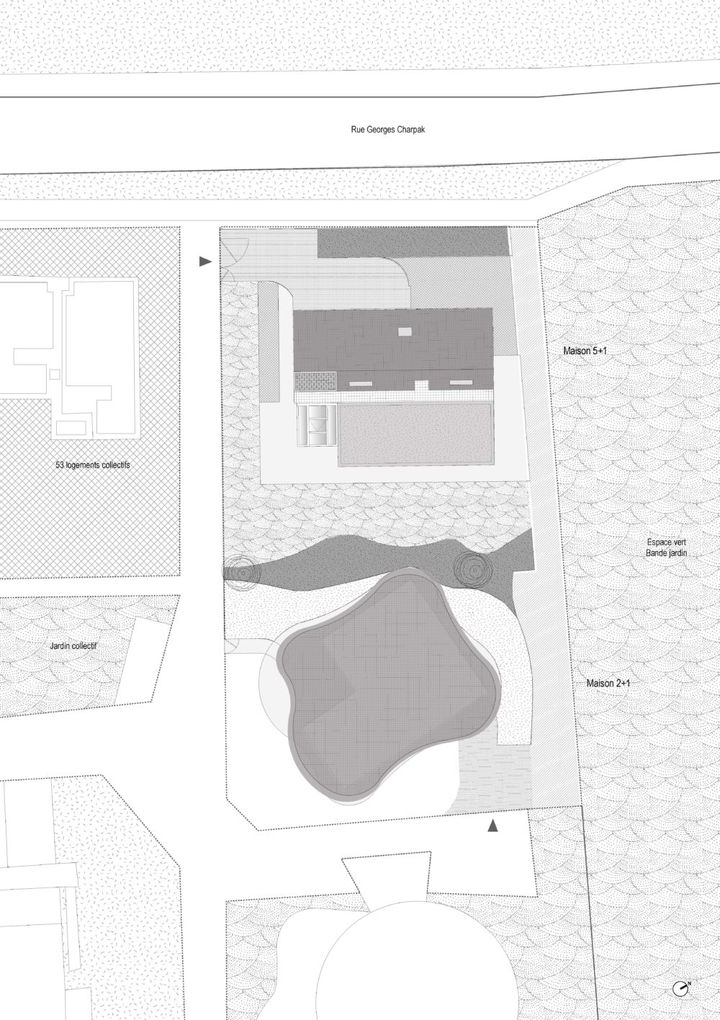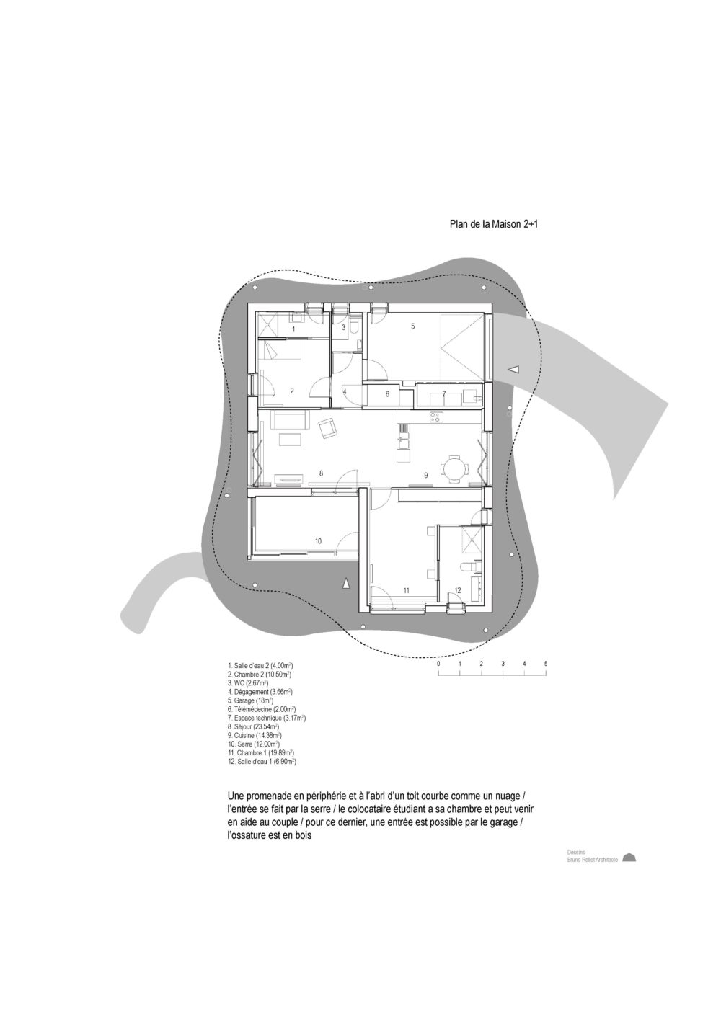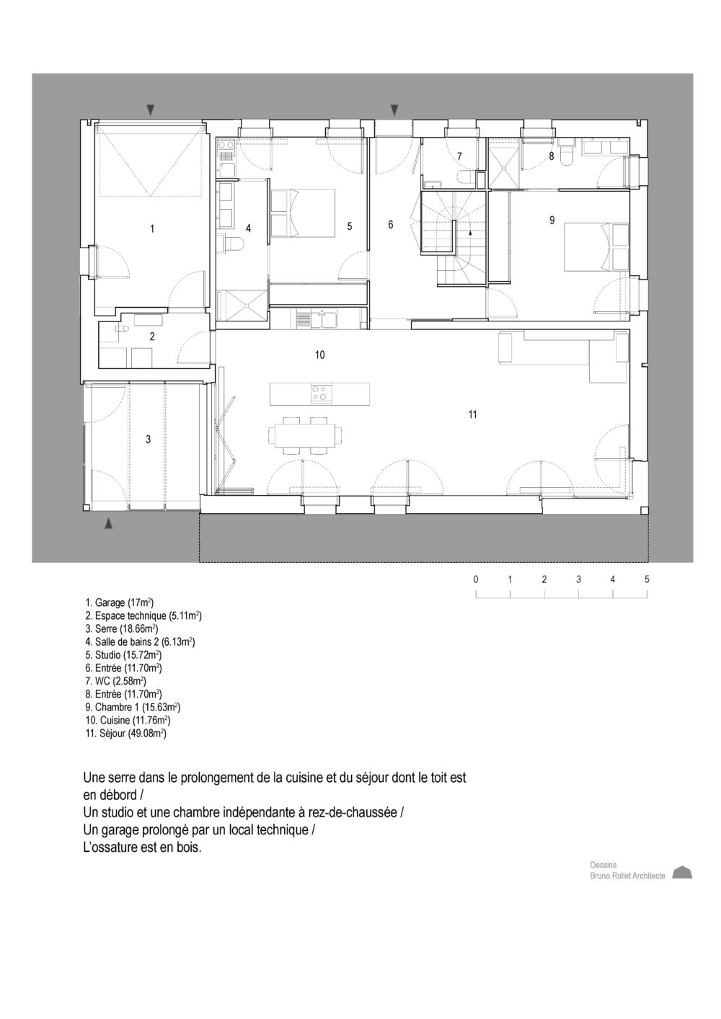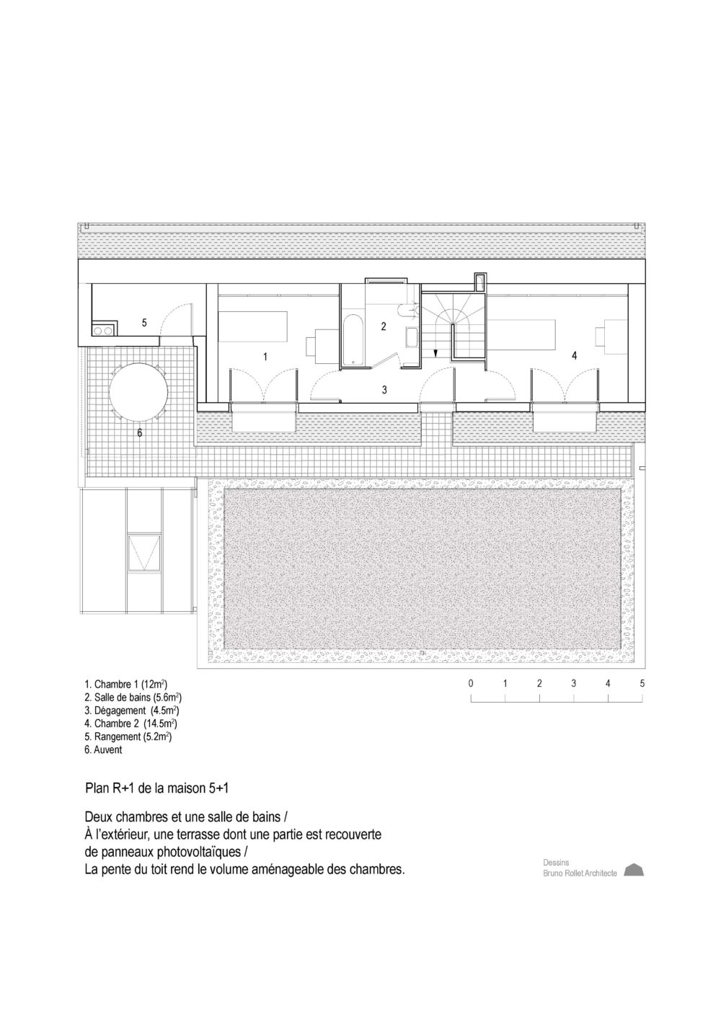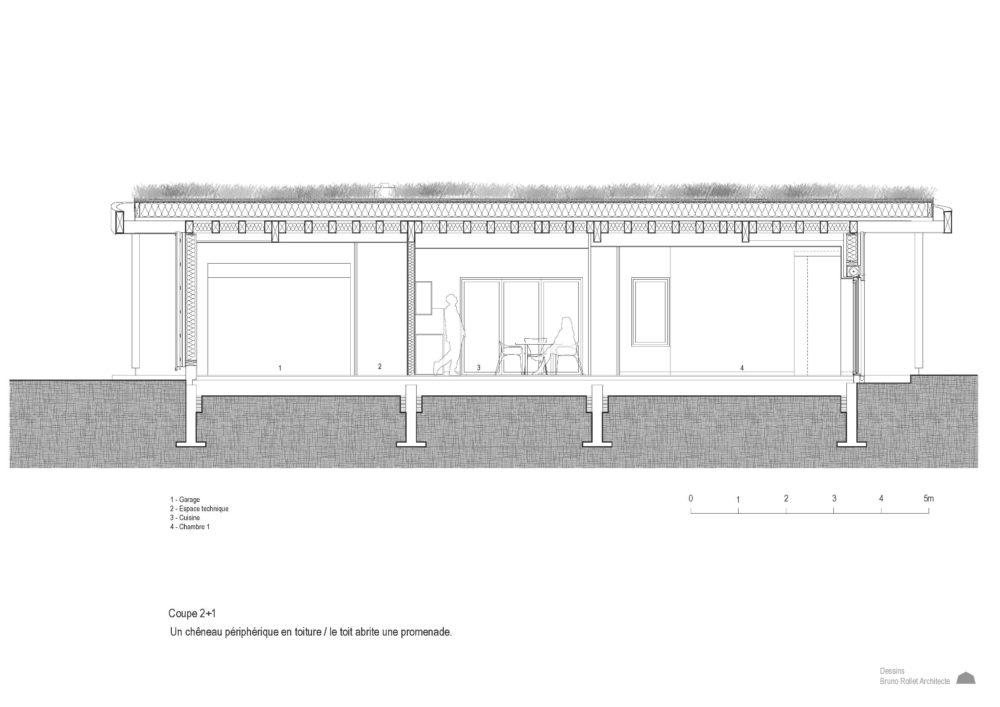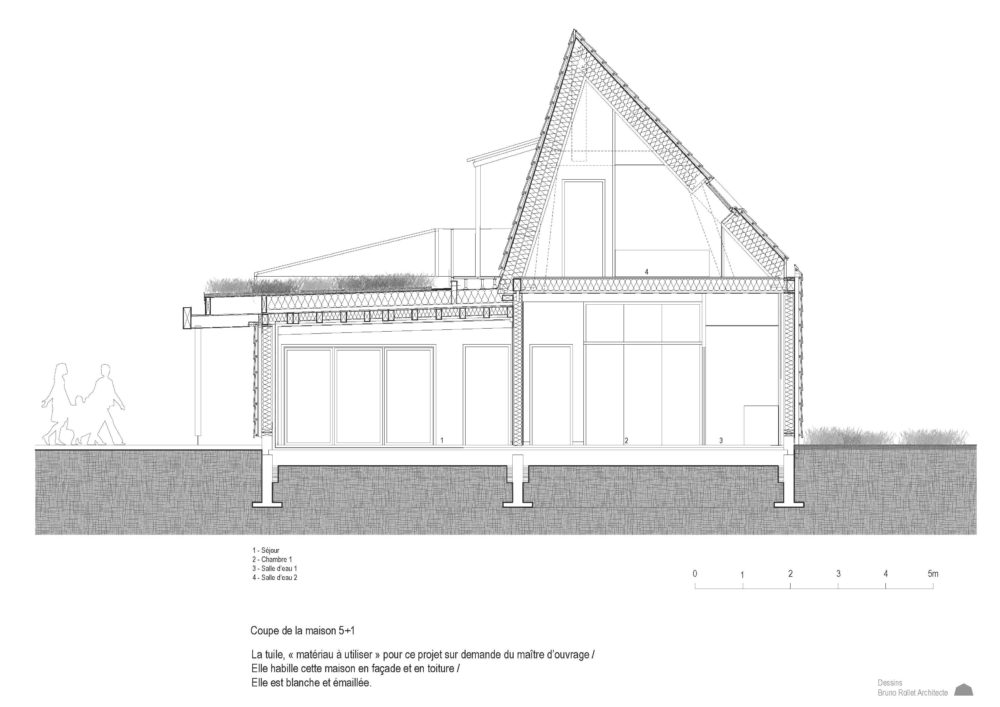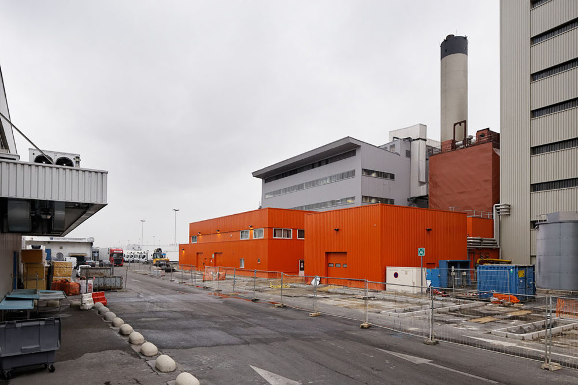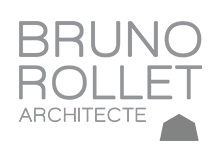
Plurial Novilia
Architect : Bruno Rollet
Surveyor : TCA
Heating engineers : Bastide & Bondoux
Landscape designer : Atelier Moabi
Aldes, Alphacan, Artemide, Campa, CPR Peinture Chagneau, Groupe Courlancy, EDF, Forbo Sarlino, Grand e-nov, ID Champagne, Jacob Delafon, Le Bronze Industriel, Monier, Reccal, Schneider Electric, Technal
Gros-oeuvre : BÂTIMENT ASSOCIÉ
Timber framework, wooden cladding, roofing, tightness : COUVREURS DE FRANCE et C&E
Outdoor joinery : FRECHIN
Indoor joinery, partition, ceilings : AGNESINA
Soft floors, paint : SIONNEAU
Plumbing : SORETHERM
Electricity, high- and low-voltage : ÉCART
VRD and landscape designer : GRANDCOLAS
French 2012 thermal regulations – Joule effect
Two social rented houses
728,898 € excl. VAT
(nov 2018)
2 803 € / m² living area
Living area 2+1 : 100 m² , SHAB 5+1 : 160 m2
Floor area 2+1 : 130 m² , SDP 5+1 : 195 m2
Introduction
In Bezannes, a district undergoing considerable development near the TGV-Reims high speed railway station and the tram line providing a link to the town centre, the Konekti houses symbolise an innovative approach in the social housing sector. Currently being completed, they will be open to the public for a six month period prior to the arrival of the new tenants in spring 2019.
Working in Bezannes this time, Bruno Rollet collaborated with 18 local and national partners as well as the electricity board, all of which providing their expertise and know-how. This innovative approach naturally influenced the two architectural phases, each of which adapting to the nature of the materials and functional uses. Designed to comply with the RT 2012 thermal regulations, the Konekti houses are also equipped with extremely high performance home automation and telemedicine tools, measures ensuring that these houses decisively look to the future.
A territory’s social ambition
On a site in the town of Bezannes, just outside Reims, Plurial Novilia has set itself the goal of taking a different approach to the construction of housing generated by the arrival of the high speed train line, an “economic turbine” that will revitalise the Champagne-Ardenne region. Cutting-edge companies are now moving in and are able to profit from a highly innovative housing offer. To provide assistance, Plurial Novilia turned to Agence Bruno Rollet, a project management group with considerable experience in social matters. The two Konekti houses represent the first of the three phases of this large and homogenous project: an apartment block designed by Bruno Rollet (53 housing units) and five other houses known as the Five Continents.
2+1
The 2+1 house offers a surrounding promenade sheltered from bad weather. The entrance is via a glasshouse that acts as a window giving onto the outside world. This pathway, sheltered by the roof and the view through the glasshouse, provides ways of being connected to the outside world. It is a single storey 120 m² house with a planted flat roof. It profits from the latest automation technologies linked to the home environment (home ergonomics, fall prevention systems, etc.). Linked to the geriatrics unit in the neighbouring polyclinic, the telemedicine equipment avoids a large number of hospital visits. The house is also provided with a 23 m² bedroom fitted out for a working person. In this way, social ties are created between people who, in all likelihood, would never have met one another. It is easy to imagine the vast number of services they could provide on a day to day basis, the moments they could share and that could lead to a new way of living together.
5+1
The 5+1 house is as white as the chalk from Champagne region and clad with tiles typical to this part of France. With a surface area of 153 m2, it is intended to house a family with children as well as an older or working person. The house stands out through its sloped roof and its main building material, being the enamelled tiling covering its entire volume. It is a family house that, by integrating a studio apartment, offers alternative ways of living together while remaining independent.
These two houses are also equipped with cutting-edge technologies insofar as home automation is concerned, making them into networked houses. These automated management techniques aim to optimise these houses in terms of energy, communications, medical care and safety. The principle underlying the networked house is simple: the electrical appliances are connected to a box via a Cloud, allowing them to be remotely controlled through a smartphone or tablet. Based on an analysis of daily user needs, the home automation system provides a specific response adapted to the use of the domestic space: lighting, detectors, centralized shutters, monitoring system, thermal parameter controls, etc. All these systems take over the control and maintenance of the home. This house automation provides a direct interaction between users and their habitat, making them direct players in their particular environment. This new way of comprehending the living space, particularly in terms of energy savings, make the Konekti houses into homes for the future.

