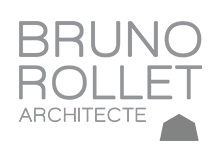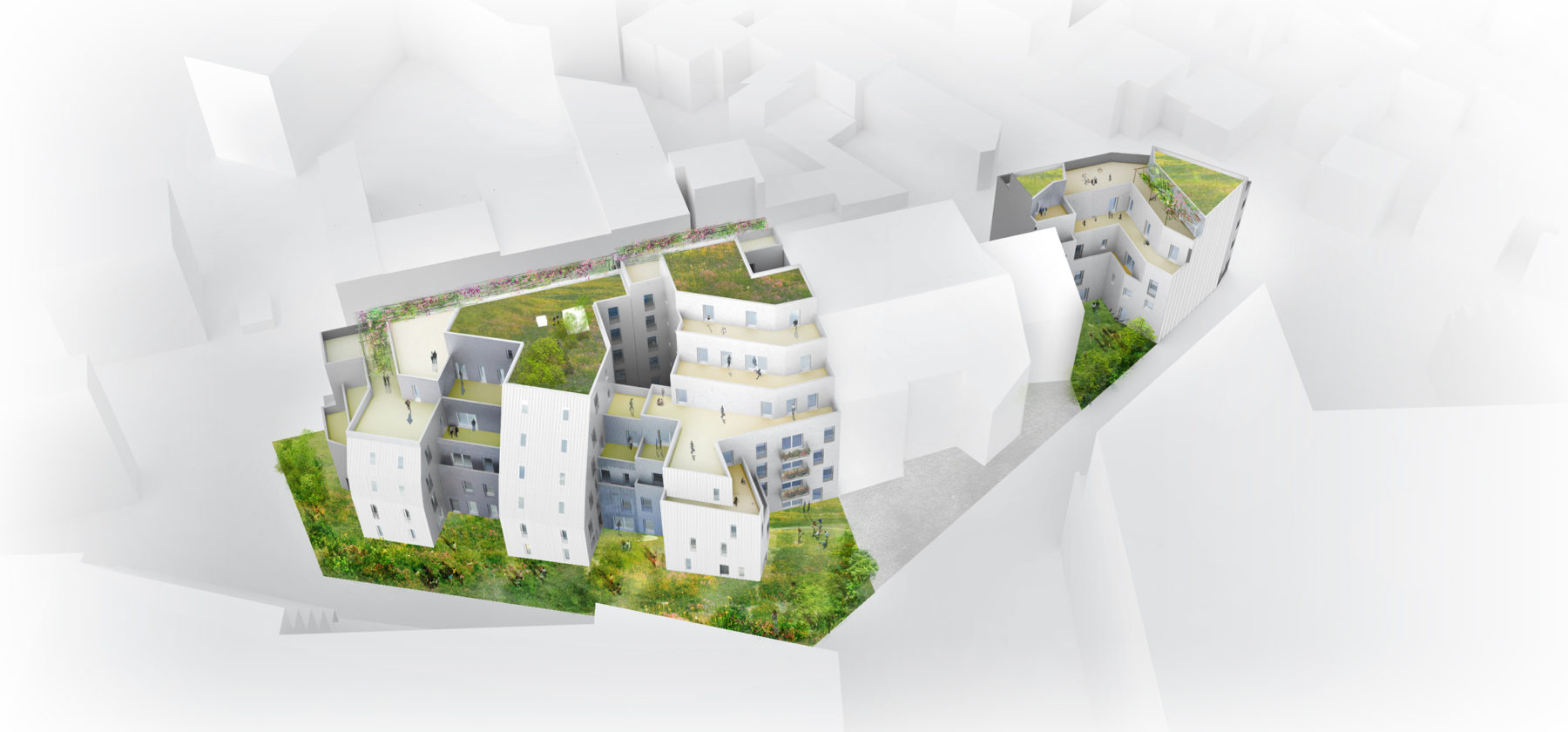
Pichet Immobilier
Architect : Bruno Rollet
All-trades engineers : Ecotech
French RT 2012 thermal regulations
70 home ownership housing units + 72 parking places (level -1, level -2)
€6,613,865 excl. VAT external works included (June 2016 value)
€1,603 excl. VAT/ Living area
Living area : 3 760 m²
Floor area : 4 030 m²
Site
This project comprising 70 home ownership housing units is located in the lower part of Gentilly near the bed of the Bièvre, a river now channelled and underground. The promoter, Pichet Promotion, has acquired two non-contiguous plots, one on the intersection of Rue d’Arcueil and Rue Fraysse, the other alongside this latter. The landscape of the district at the bottom of the valley takes the form of single family homes, collective housing, offices and activities. The A6A motorway is not far and the hillside and eponymous park overlook the site. There are gardens and houses to the rear of the plot behind the planted perimeter of the Sanofi offices. Because of their triangular shape, the two sites called for a “different” approach given that there were to be 12 apartments on one plot and 58 on the other. The local urban development plan (PLU) rules require that the two buildings must be set back from the street as from the 6th level.
Description
Bruno Rollet has successfully designed two well-balanced programmes whose gradations allow the profile to become increasingly lightened as it reaches up to the sloped roofs. These two constructions resonate strongly with the buildings surrounding them through their use of interior courtyards, roofs, terraces, balconies and loggias. The buildings, hollowed out in plan and section, seem sculpted, echoing the Sanofi offices and recognisable through their stepped distribution. This form allows light to flood the apartments within which certain bedrooms, the kitchen and bathroom give onto the courtyard. Roofs are accessible and planted on the upper levels. Provided with a private entrance from the street or the garden, the ground floor duplex apartments are designed as separate entities, much like town houses integrated into a building. By proposing this different typology, the architect offers future residents, most of whom first time buyers, an accommodation that is accessible and unusual, adding value to a purchase made in Gentilly
