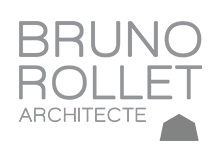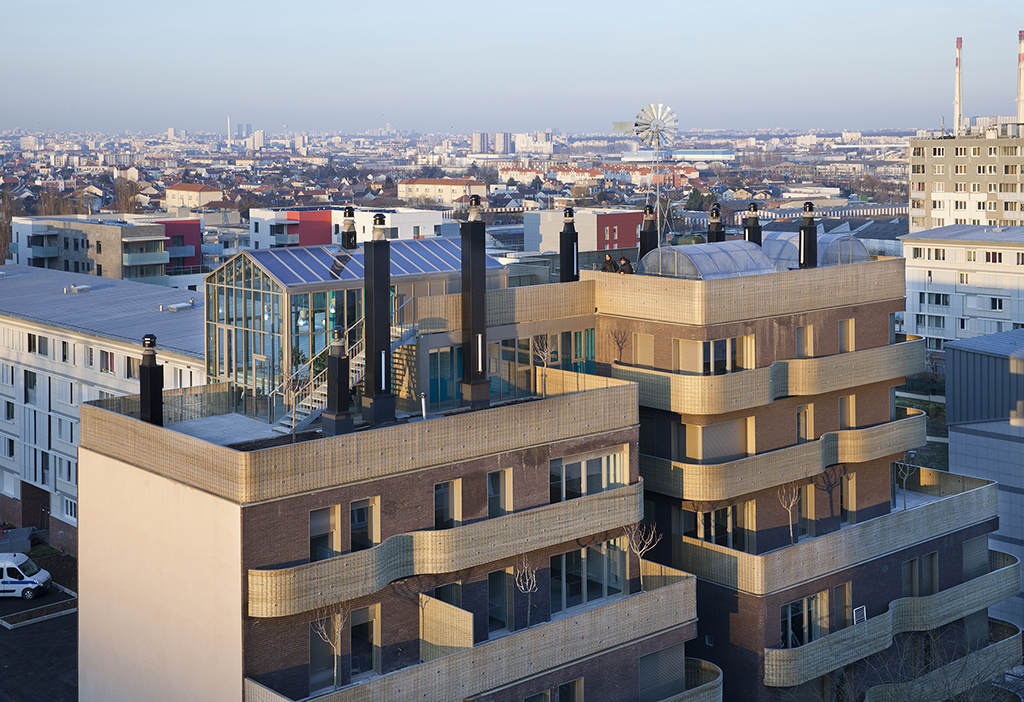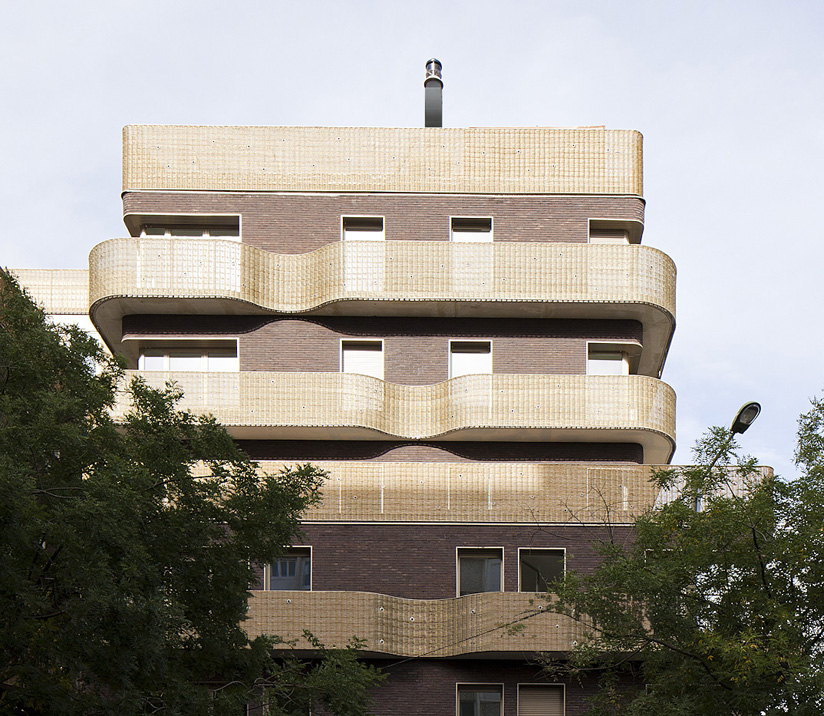
OPHLM Vitry-sur-Seine (housing improvement operation)
Architect : Bruno Rollet
Surveyor : MEBI
Engineers: EPDC
H&E profil A (housing and environment certification)
BBC Effinergie (low energy consumption certification)
RT 2005
29 housing units
16 parking places
€4 777 000 excl. VAT, (September 2012 value)
Living area : 1882 m²
Net buildable floor area: 2 376 m²
EDF low carbon competition winner: July 2010
The project is located in the Balzac district, at the southern end of Vitry-sur-Seine, near the A86 motorway. To the west lies a hill, while the town centre is located to the north and the rivers Seine and Marne to the east. I designed this building as a “representation of nature”, a nature formed from bricks, wood and vegetation. Angles are rounded and the curved balconies differ from one level to another. The result is a supple form that captures the light. Between the public space and the interior of the building lies a succession of filters: planted screen / garden with its vegetation directly planted into the soil / balconies and terraces / loggias / housing units / shared rooftop gardens. All housing units are provided with a double or triple aspect as well as a planted balcony or terrace. The living rooms, positioned on the angles of the building, are occasionally extended by loggias. The garden is planted around the wickerwork and brick finished building which is surrounded by lacework balconies. The building is specifically designed for the Balzac district. Like nature itself, it will change over time.

