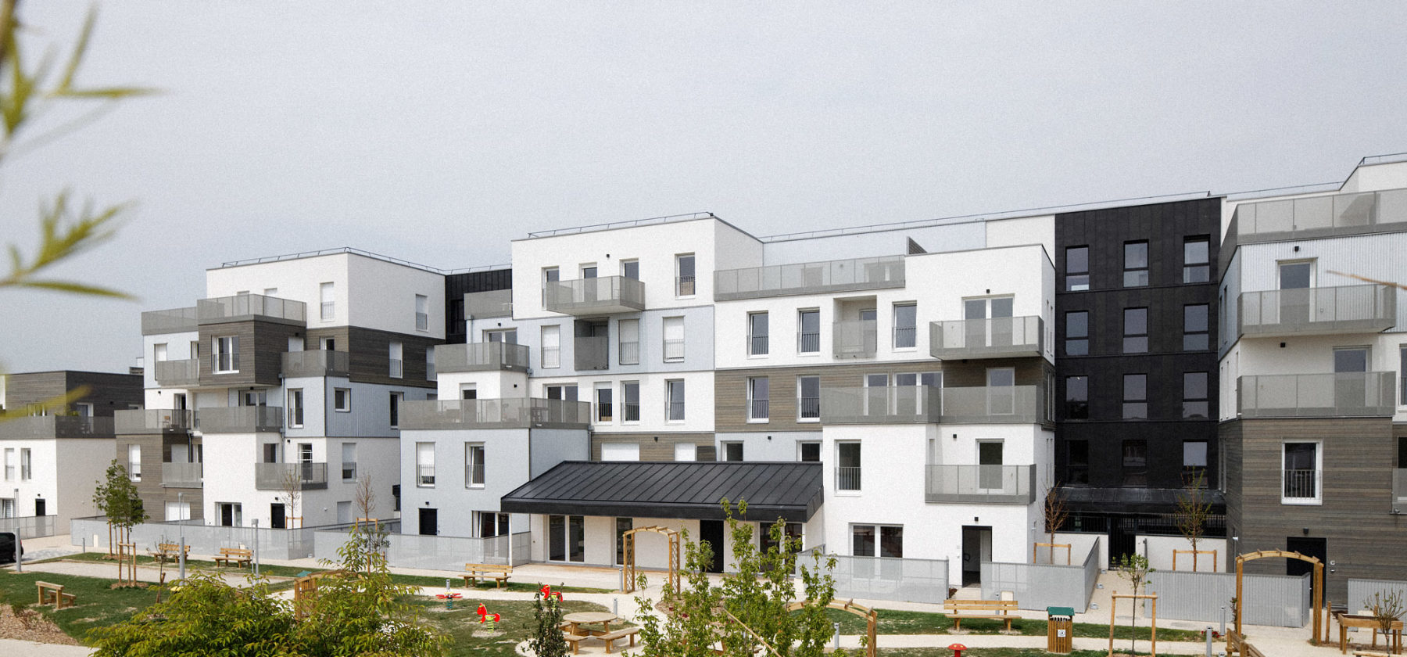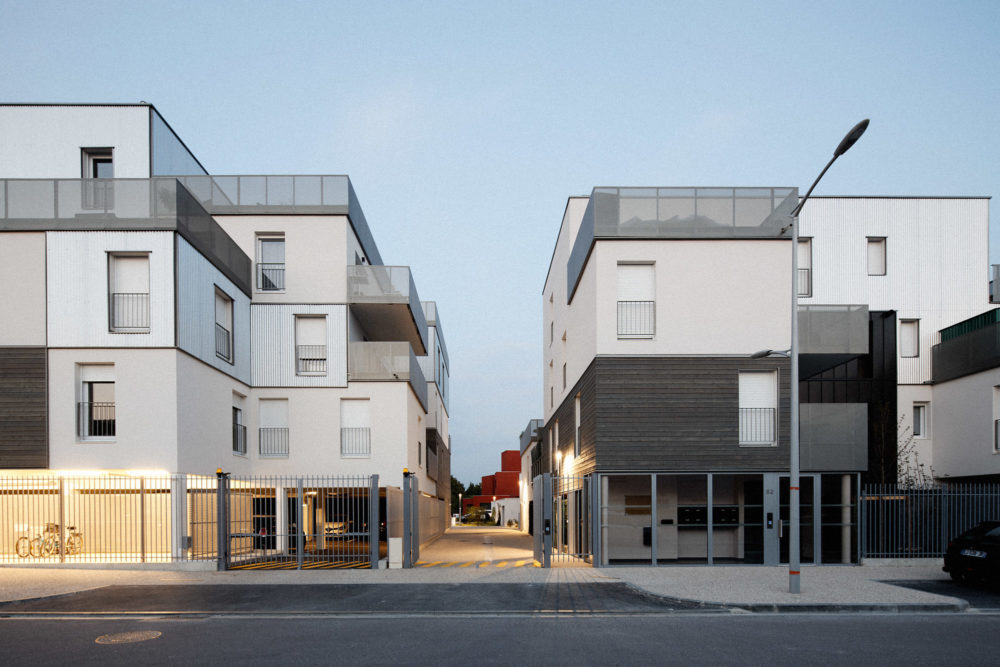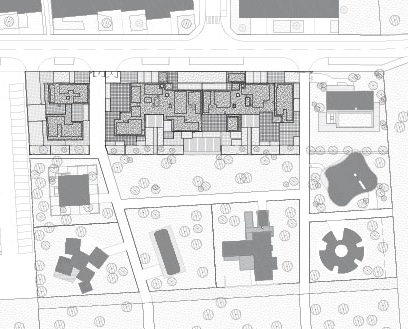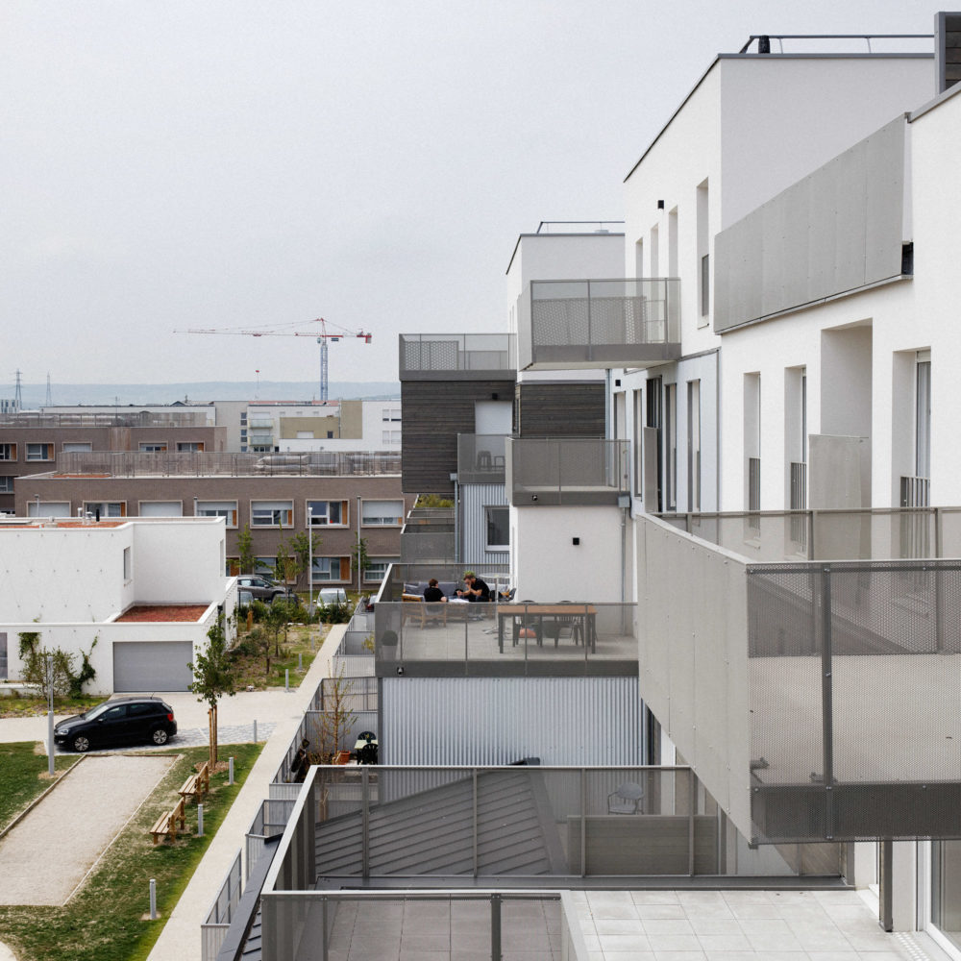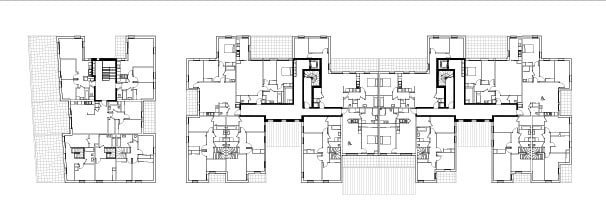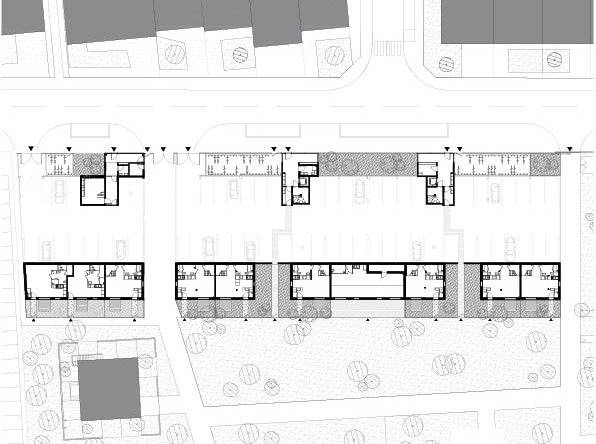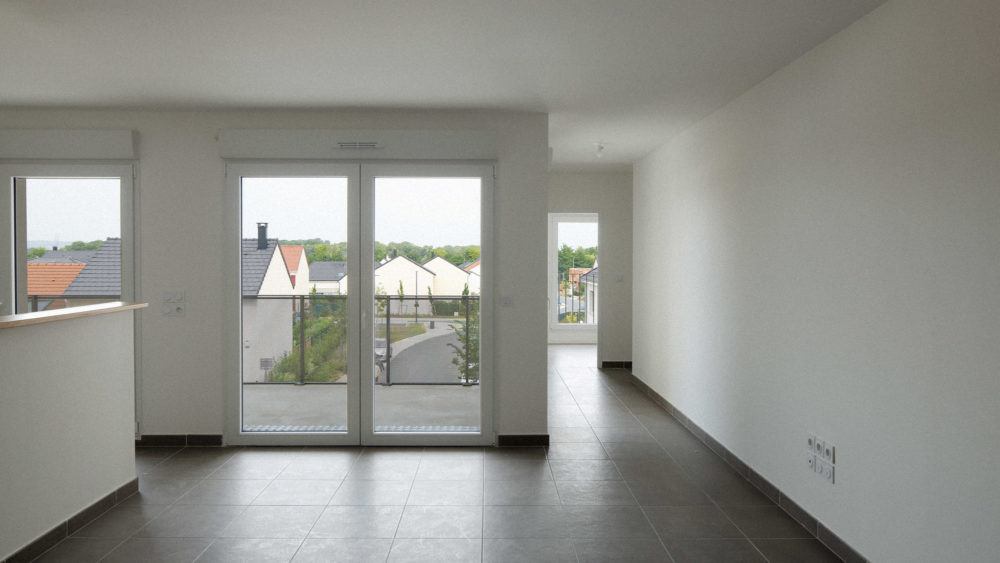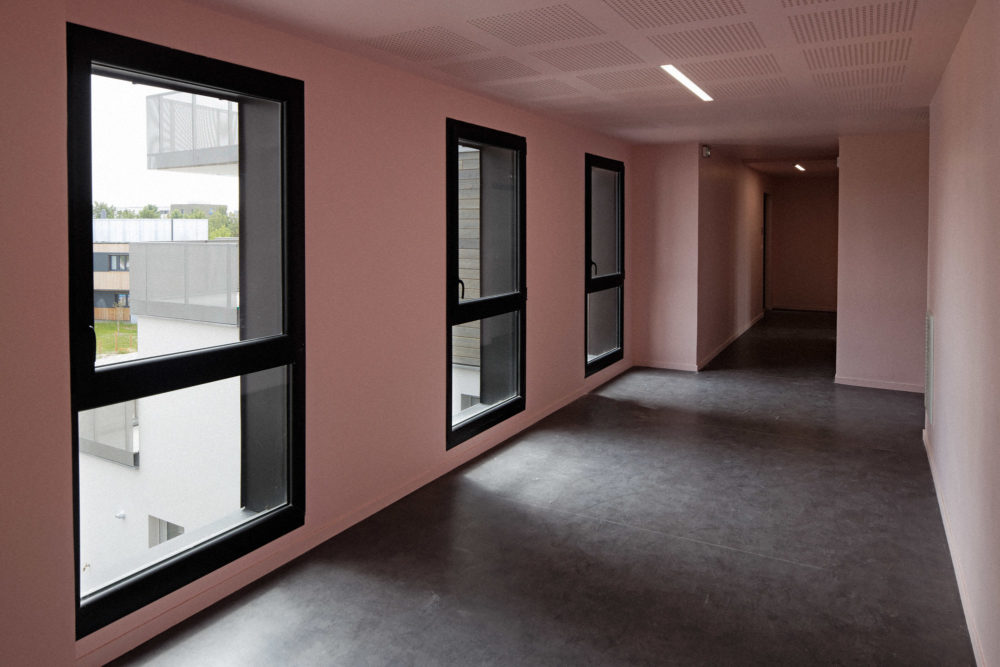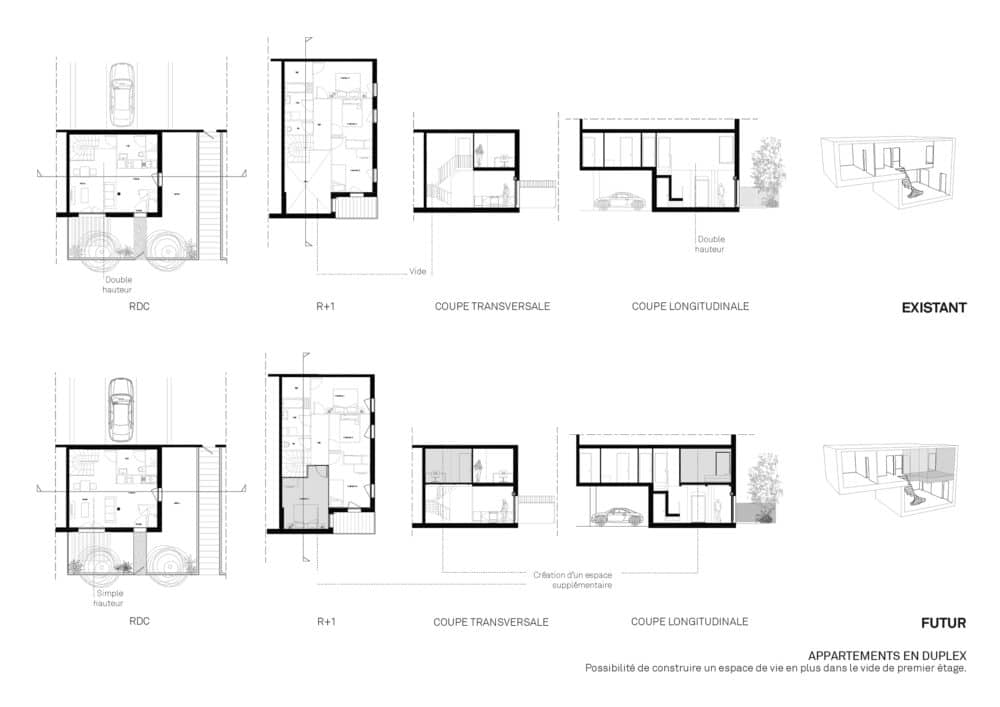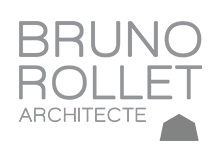
Plurial Novilia
Architect : Bruno Rollet
Surveyor : TCA
Utilities engineers : MCI Thermiques
Heating engineers : ETNR
Structural engineers : INGEBA
External works : OVIA
Landscape designer : Atelier Moabi
RT 2012
53 logements sociaux + 53 places de parking
€5,424,243 excl. VAT
(June 2020 value)
€1,387excl. VAT / Living area
Living area : 3 910 m²
Floor area : 4 183 m²
Constraints: ensure the cohabitation of different types of complementary housing on a territory undergoing rapid development thanks to the arrival of the TGV, the “economic driving force” on the outskirts of Reims. The housing is easily identifiable while being fully integrated into a shared complex. Only high quality and fully accountable products will be used from among those proposed by industrial partners.
To design this project, the agency based itself on the work of the architects for the houses from five continents as well as the themes developed: accumulate, enter, raise, layer and surround. This project concerns a building containing housing units that stacks and “accumulates” duplex and single level housing units provided with gardens, balconies and terraces. There are several orientations. The building has a considerable depth while remaining hollowed and juxtaposes materials, textures and colours. The compactness of the garden level is important as it makes the car park invisible from the south side. On street level, the bike sheds and halls add thickness to the car park. The gardens giving onto the street also lay out the limits to the public space. The design of the voids on the upper floor permits a large number of housing orientations. The project is also a reflection on the distance or the transition between an independent family home and a collective housing unit. A shared room is provided on garden level for all those living in the block.
