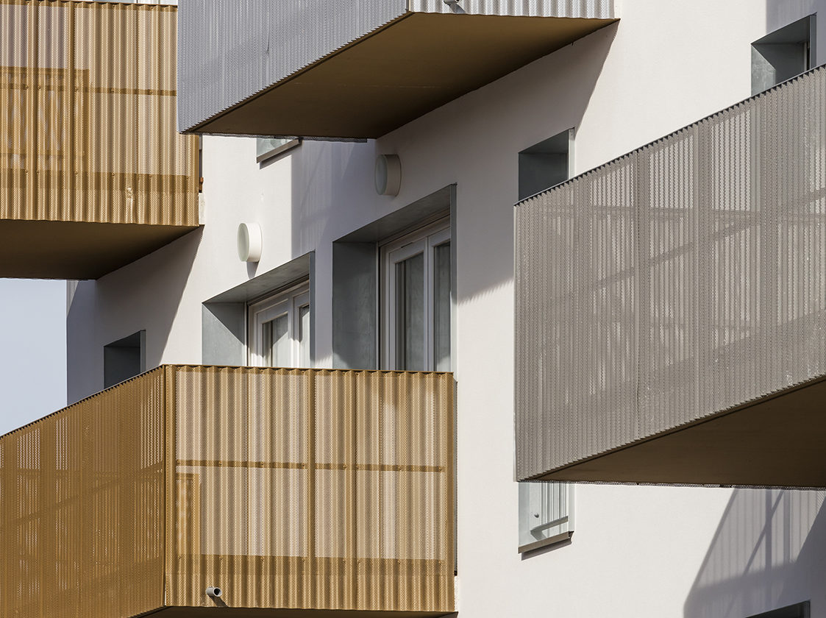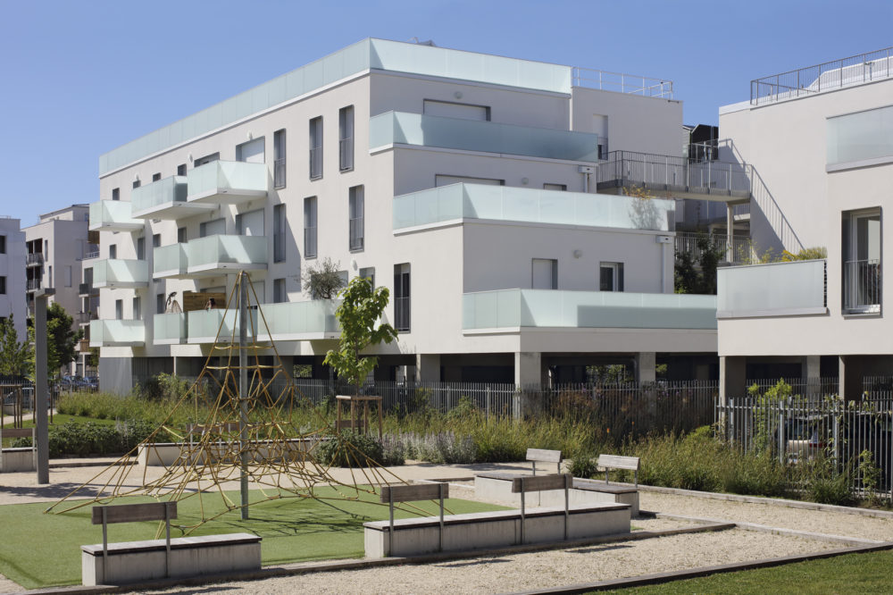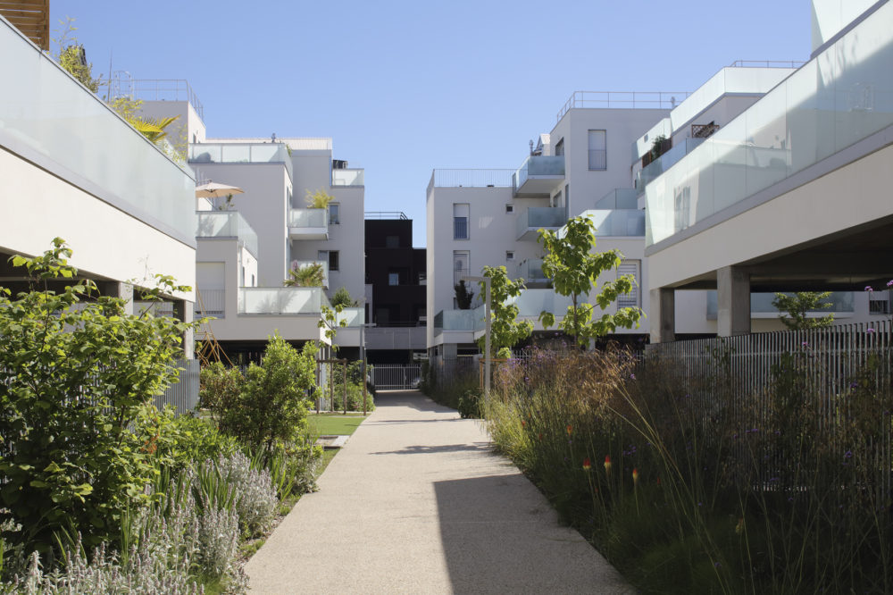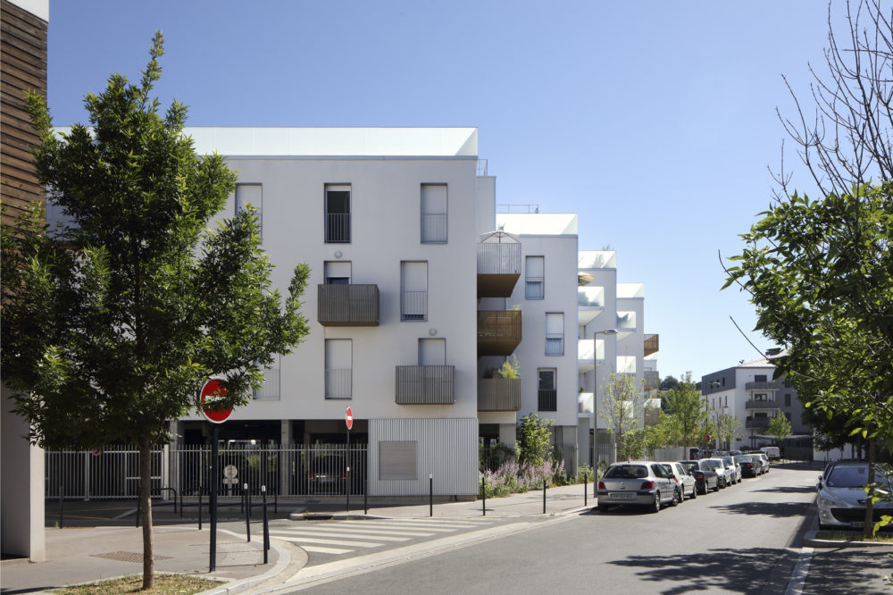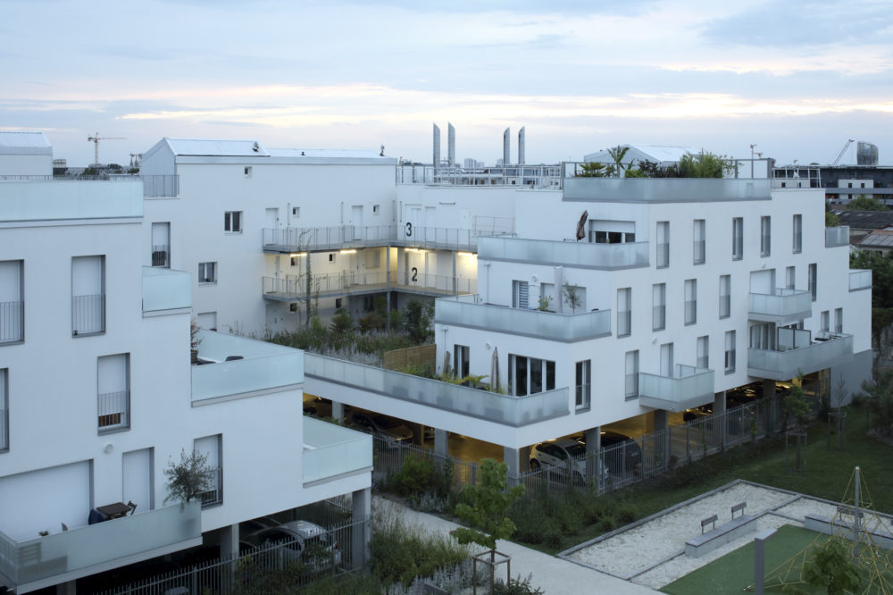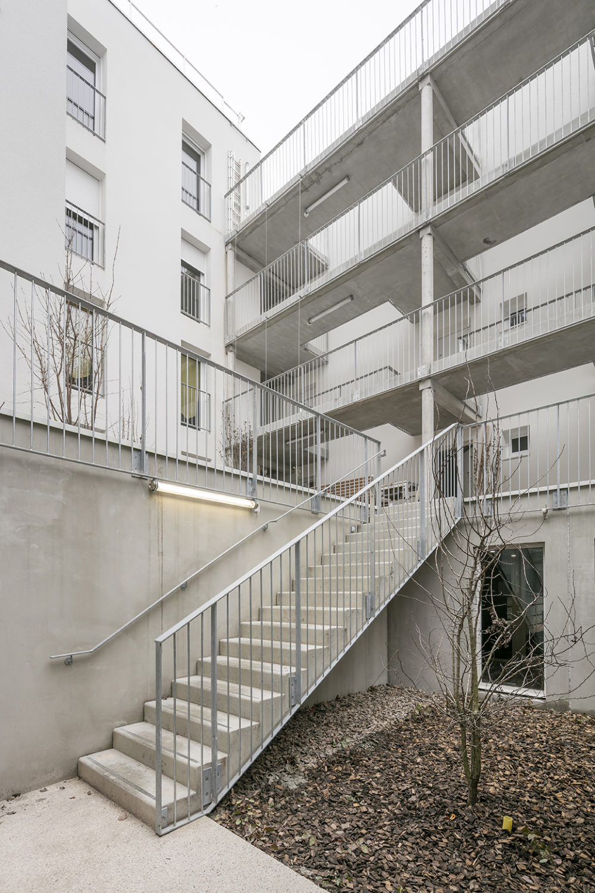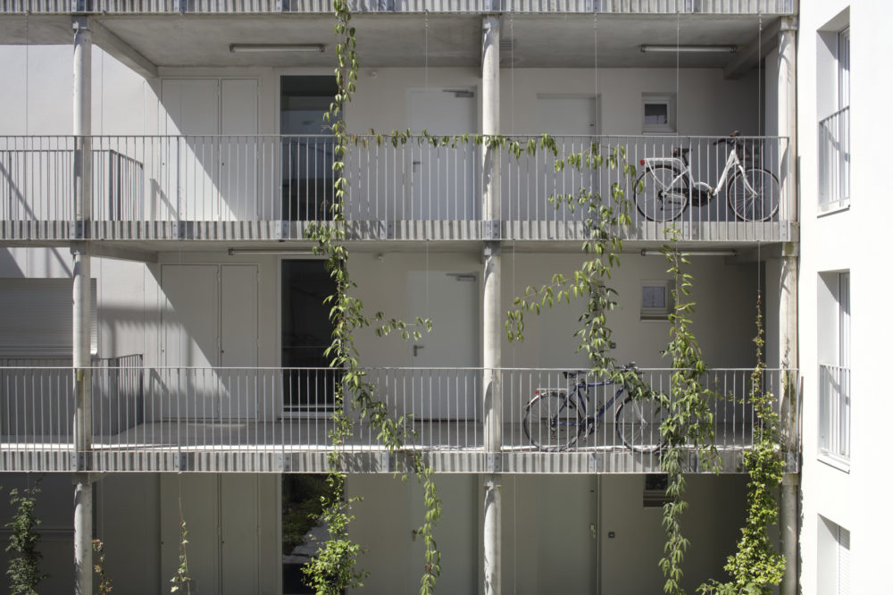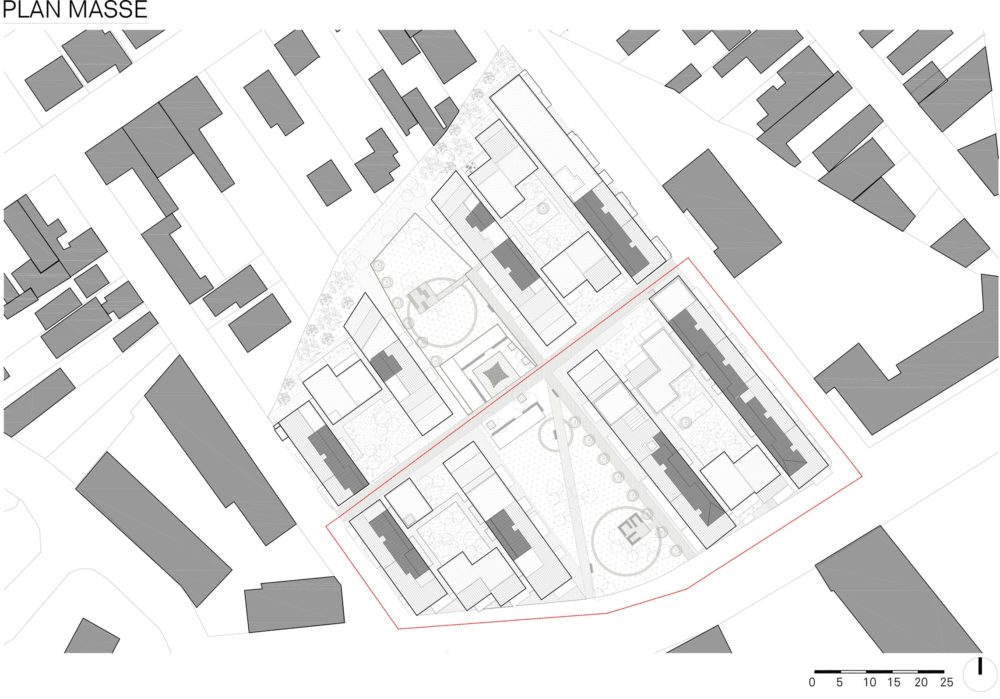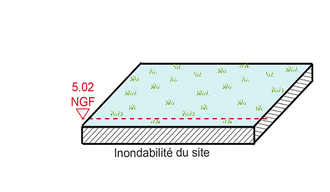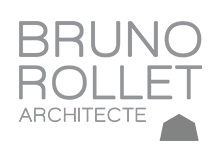
BPD Marignan (Southern part)
Pichet Immobilier (Northern part)
Aquitanis
Architect: Bruno Rollet
Works management (southern part): Kaplan Projets
Landscape designer: Atelier Moabi
Surveyor and engineers: EGIS
Client assistance for high environmental quality: Franck Boutté Consultants
Bouygues Bâtiment Centre Sud-Ouest (Works BPD Marignan)
Separated trades (Works Pichet Immobilier)
French 2012 thermal regulations
Habitat&Environnement NF Logement
135 home ownership housing units + 142 parking places
€11,448,516 excl. VAT (December 2015 value)
€1,461 excl. VAT/ Living area
Living area : 7 835 m²
Floor area : 8 030 m²
At the foot of the Bordeaux hillsides, in lower Cenon and not far from the river Garonne, the ZAC Pont Rouge (11 hectares) has a privileged geographical location in Bordeaux Métropole (greater Bordeaux). Its site plan was sketched out by the developer Aquitanis working with the ZAC’s consultant architect, Christophe Libault. The scheme presented strips of land running perpendicular to the river on which housing will be built. Equipped with a multimodal transport hub, this strategic site will see the construction of 600 housing units. The units will include the Vibrato programme developed by BDP Marignan and the Confluences programme by Pichet Immobilier.
Cenon’s location speaks for itself. This floodable territory was first used as farmland before becoming a site for industrial activities and subsequently being transformed into habitable land. The site plans calls for this sensitive environment to be respected while preserving the land and the countryside. This approach also sees car traffic being relegated to its rightful place.
The programme concerns the construction of 135 home ownership housing units. Agence Bruno Rollet prepared the drawings and is supervising the Vibrato operation works with the local Kaplan Projets agency. Agence Bruno Rollet decided to build four groups of buildings forming two strips in the centre of which stretches a very large wooded“meadow”. To counter the threat of flooding, the car parks are on ground floor level, a positive step that allows the lower hall (main entrance) to be in contact with the street. The upper hall (level +1) gives onto the garden, a setting that residents pass through and meet one another on the way toand from their apartments. This pedestrian route offers orientations and perspectives as well as providing residents and their children with a protected pathway. The cars reach thecar park from the exterior, with the latter concealed by a planted fence.
As BPD Marignan had much appreciated the shared greenhouse on the roof of the Candide building in Vitry (an earlier design by Bruno Rollet), the architect designed a shared terrace and greenhouse installed in one of the four buildings. Apart from the quality of the housing and views provided, the relevance of this project lies in the balanced relationship between housing and external spaces.
