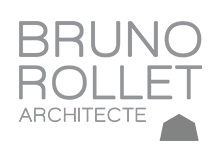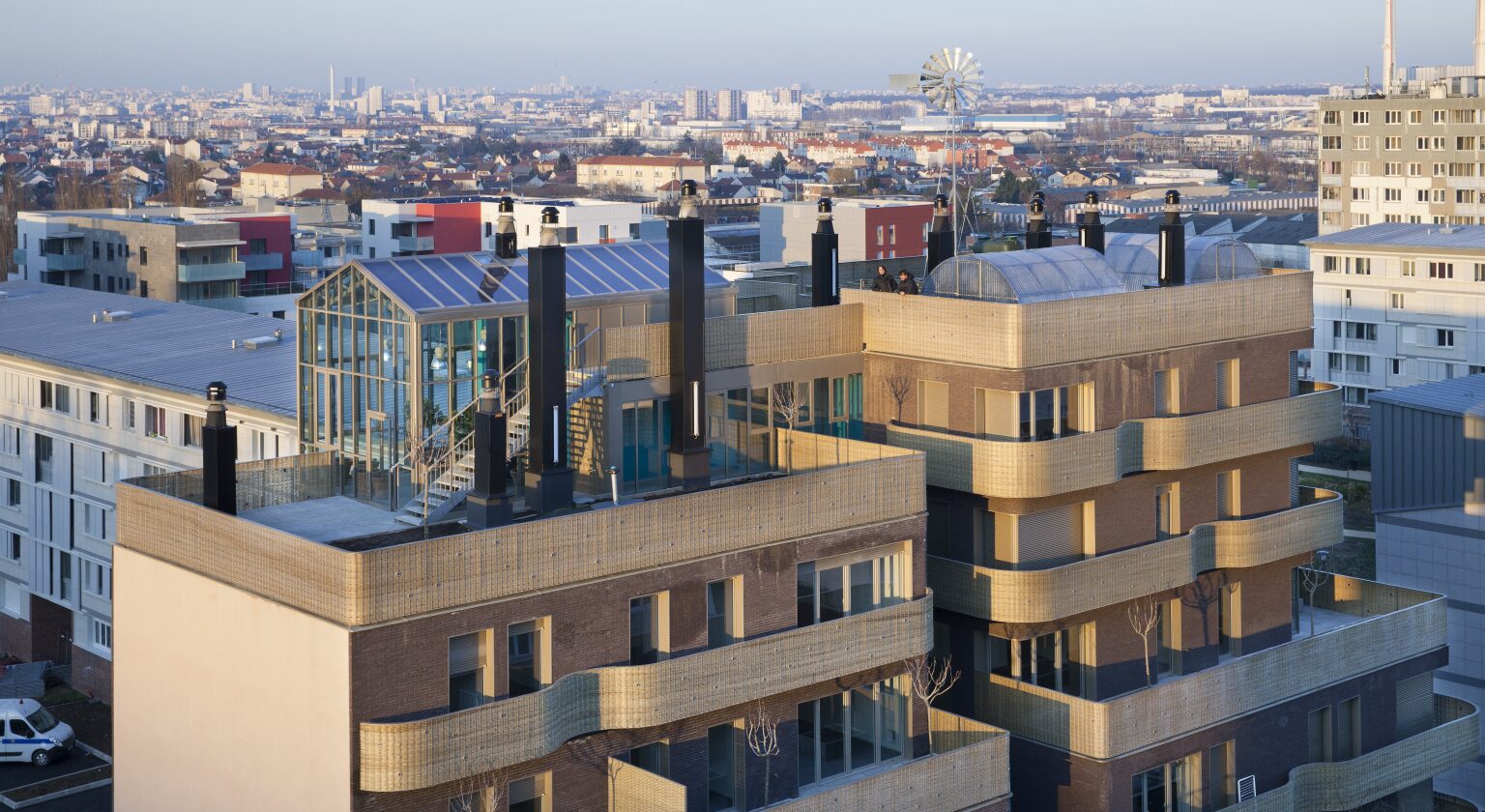

Article paru dans l’Architecture d’Aujourd’hui n°409 2015 par Emmanuelle Borne sur le projet Le Candide quartier Balzac à Vitry-Sur-Seine
Candeur et ambition/ Candid Ambition.
Le Candide, Vitry-sur -Seine, France, 2012 , 2376 m2.
Performance énergétique, toits plantés, espaces partagés:désormais, ces enjeux urbains sont devenus une véritable tendance qui envahit les projets à la manière d’un faire-valoir sans pour autant répondre à une véritable stratégie durable. Combien de terre-pleins en friches pompeusement désignés sous l’appellation «jardins partagés »? Avec le Candide, immeuble de 29 logements sociaux livré en novembre 2012 en banlieue parisienne, les efforts conjoints de son architecte, Bruno Rollet, et du maître d’ouvrage, l’OPH de Vitry-sur-Seine, ont abouti à une réalisation de qualité où volontés environnementale et sociale ne sont pas que vaine ambition.
Jardins et atelier partagés au rez-de-chaussée, espace de jeux, jardin potager de 165 m2 et serre de 44 m2 installés sur le toit sont jusqu’à présent soigneusement gérés par des familles « meneuses » qui envisagent d’en confier la gestion à une association spécialisée.
Le Candide va plus loin encore en combinant solutions architecturales classiques (comme une ventilation naturelle assistée) et techniques de pointe (pompe à chaleur récupérant les calories des eaux usées pour la production d’eau chaude sanitaire), sans oublier un confort thermique et acoustique performant pour ce bâtiment labellisé BBC Effinergie. Le tout dans une enveloppe (balcons en osier et LED qui scintillent la nuit de la lumière récupérée le jour) témoignant de la volonté de l’architecte d’offrir un habitat de qualité à une population défavorisée. « Nos innovations sont plutôt des réinterprétations. La véritable innovation réside dans l’ambition de notre maître d’ouvrage, qui nous a accompagnés dans notre volonté d’aller au-delà du programme initial», souligne-t-il. Effectivement, le Candide est inspiré d’un autre projet signé Bruno Rollet, lauréat du concours Bas Carbone en 2010. Souhaitant développer quelques-unes des innovations conçues à l’occasion, l’OPH a enrichi le budget initial de son programme de 350.000 euros (pour un total de 2.350 euros HT/m2).
«Ce que je retiens de ce projet, c’est qu’il a participé à la réhabilitation de son quartier», conclut Bruno Rollet. À Vitry-sur-Seine, innovation rime avec revitalisation plutôt qu’avec nouveauté.
The urban challenges of energy performance, green roofs, and shared spaces are highly fashionable at the moment, intruding on projects and serving as a foil without providing a real sustainable strategy. How many earth platforms, pompously referred to as « shared gardens » are left neglected? With the Candide, a building of 29 social housing units, completed in November 2012, in the Paris suburbs, the combined efforts of it architect, Bruno Rollet, and the client, Vitry-sur-Seine’s OPH, resulted in a good quality design in which environmental and social intentions have been put to good use.
So far, the shared gardens and workshop on the ground floor, playgrounds, 165 m2 of vegetable garden and a 44 m2 greenhouse installed on the roof have been carefully managed by « leader » families who are considering entrusting their management to a specialized association.
The Candide goes a step further by combining classic architectural solutions (such as assisted natural ventilation) and cutting-edge technology (heat pump recovering wastewater calories to produce domestic hot water), without forgetting efficient thermal and acoustic comfort in this building certified BBC Effinergie low energy). All this in an envelope (wicker balconies and LED lighting that shimmers in the night from light recovered during the day) showing the architect’s desire to offer good quality housing to a disadvantaged population.
« Our innovations are really reinterpretations. The real innovation lies in the ambition of the client we worked with to step beyond the initial program », he emphasized. It is true that the Candide was inspired by another housing project by Bruno Rollet, winner of the Bas Carbone (Low Carbon) competition in 2010.Wishing to develop a few of the innovations designed at the time, OPH beefed up the initial budget of their program by €350,000 (for a total of €2,350 excl. tax per m2).
« What I have learned from this project is that it has contributed to the rehabilitation of the district », stressed Bruno Rollet. In Vitry-sur-Seine, innovation goes hand-in-hand with revitalization rather than all things new.