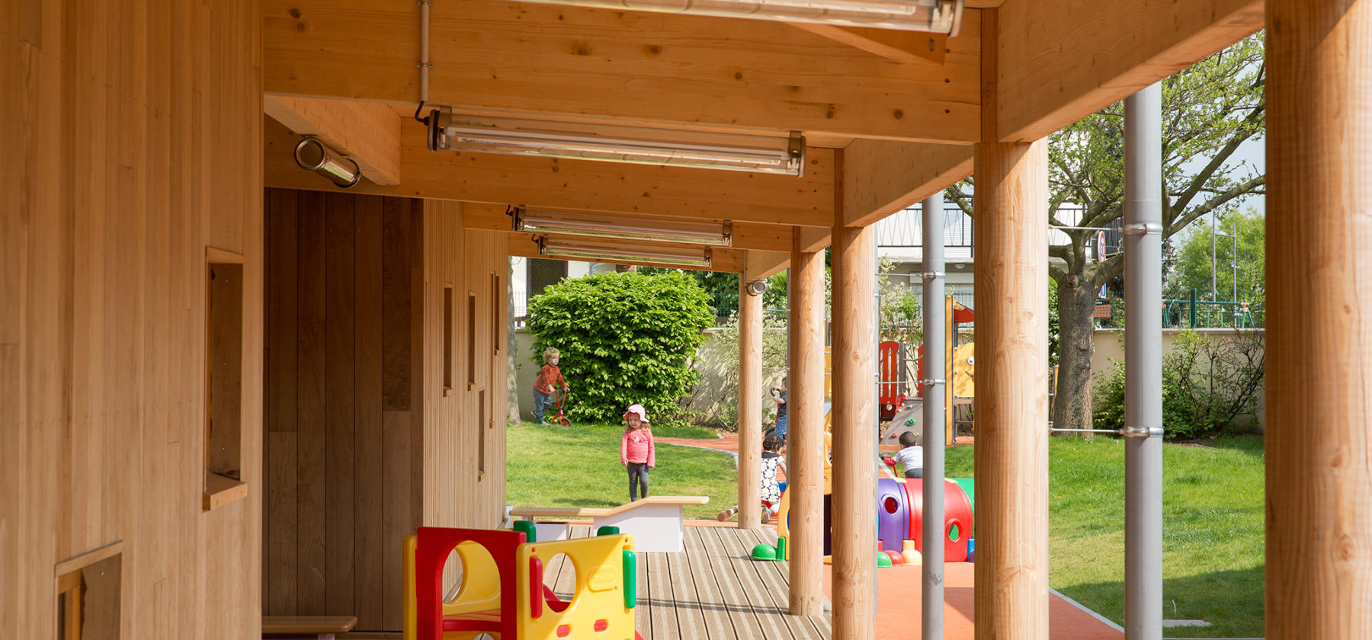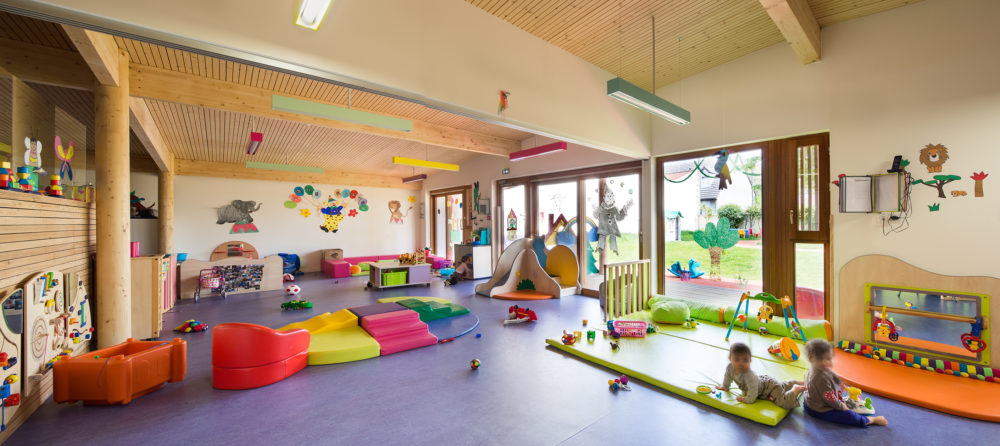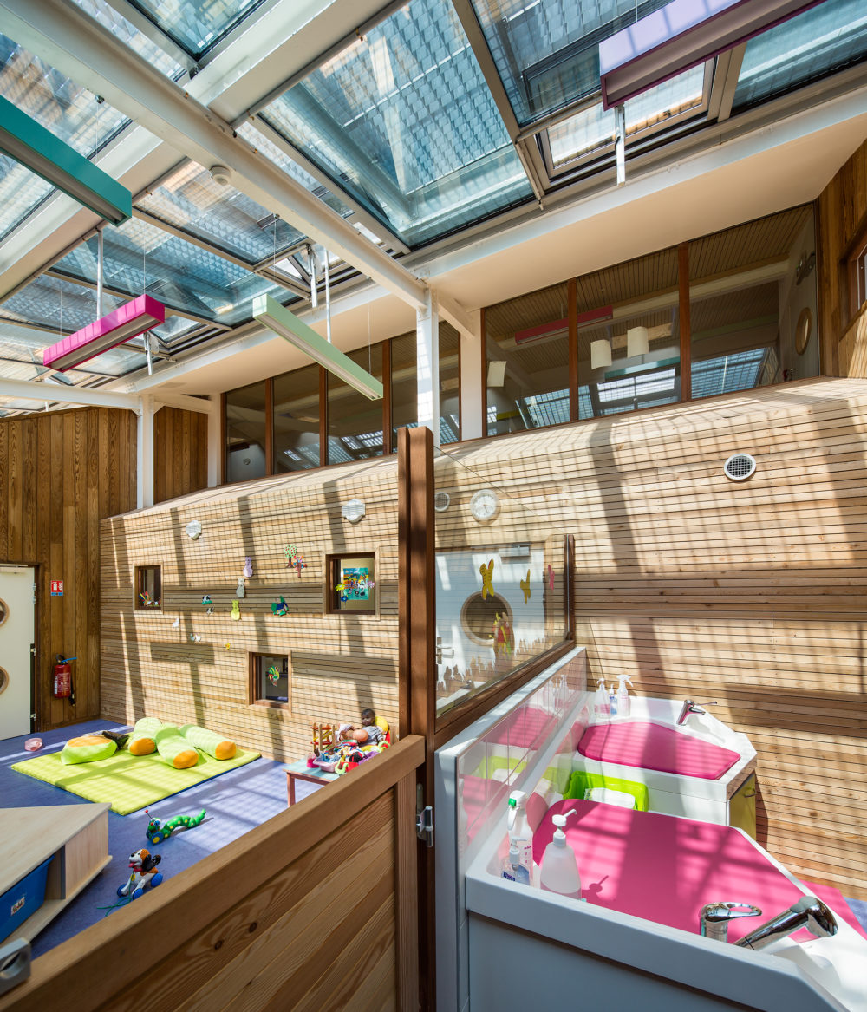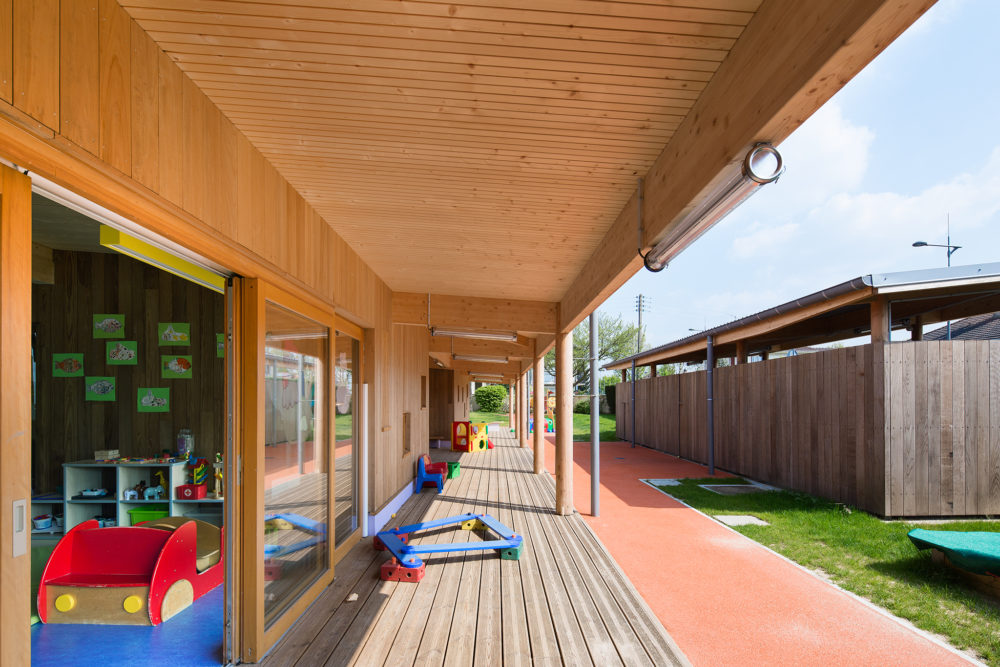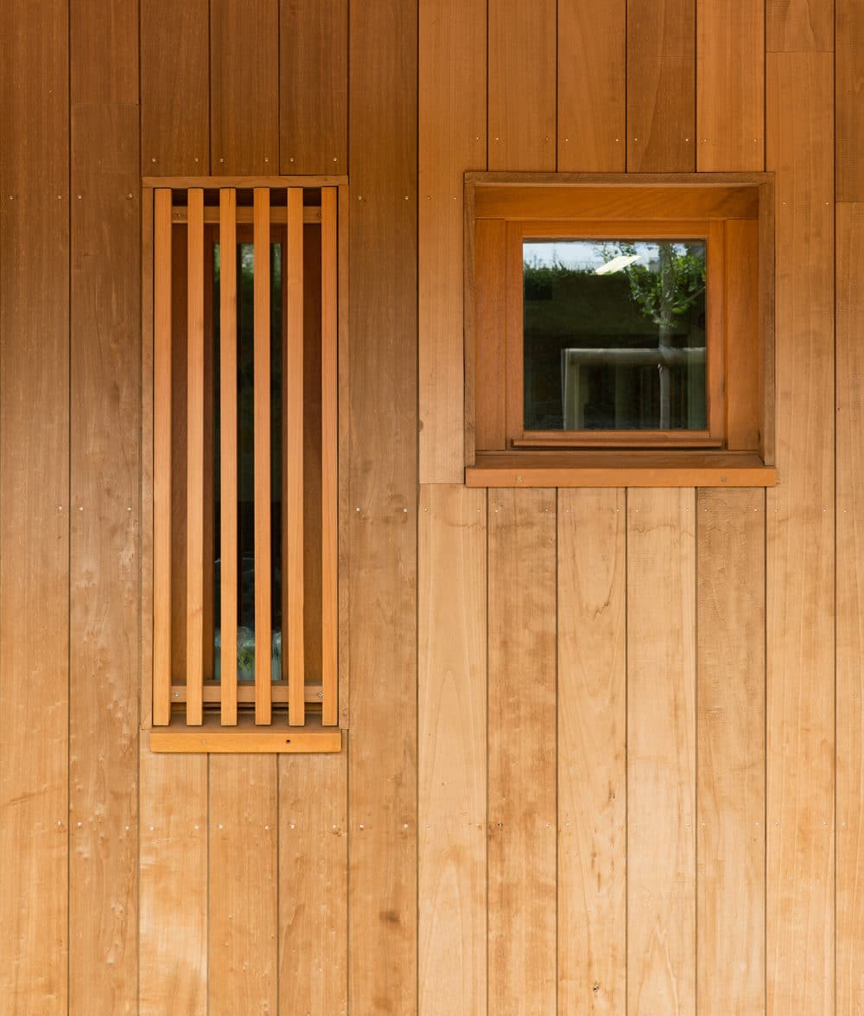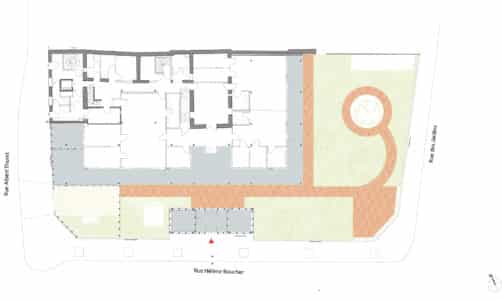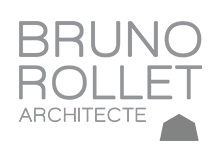
City of Chevilly-Larue
Architect: Bruno Rollet
BET: EPDC
Economist: MEBI
High environmental quality
Transformation and extension of a nursery with 44 cradles
€2,152,000 excluding VAT (value September 2012)
706 m² net floor area
Cooling in the hot season is done passively: at night the cool air circulates from openings arranged in the lower part behind an openwork portion of the cladding to the frames created in the upper part of the roof. Winter comfort is provided by a gas condensing boiler and underfloor heating in areas frequented by children. Solar panels on the roof complete the system for the production of hot water.
“Gaston Variot Nursery”
Originally a farmhouse. In the 1980s, the building was transformed into a nursery. The courtyard then becomes a greenhouse. This space, bathed in light, no longer offers the necessary comfort conditions. The new nursery operates at garden level. The expansion is to the south and east, and the interior space created is extended outside by a large overhang of the roof forming a courtyard around the entire periphery. In the light of the greenhouse, small volumes slip in containing various functions: circulation, office, stairs… Under a metal roof with fine waves, the walls of the extension are covered with retified cladding pre-patinated with UV. To this protective envelope, of raw aspect and brown-gray color with silver reflections, responds an interior of clear and blond walls.
