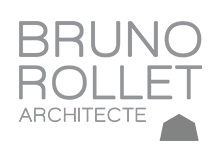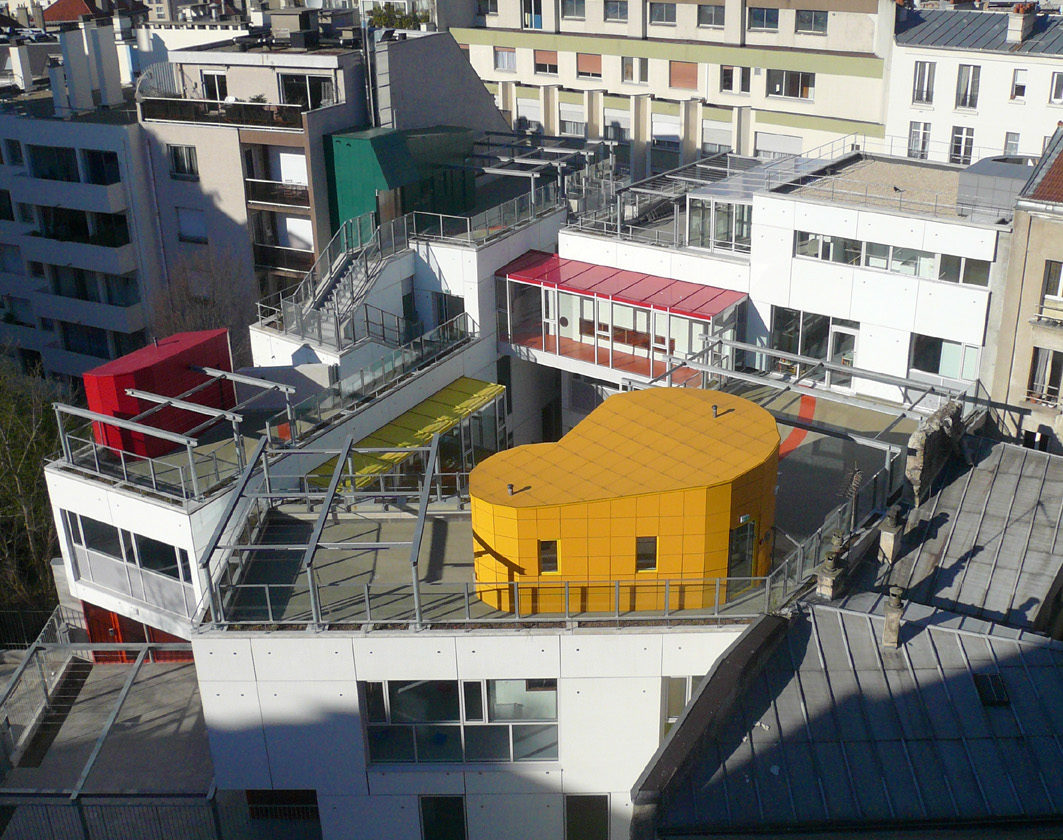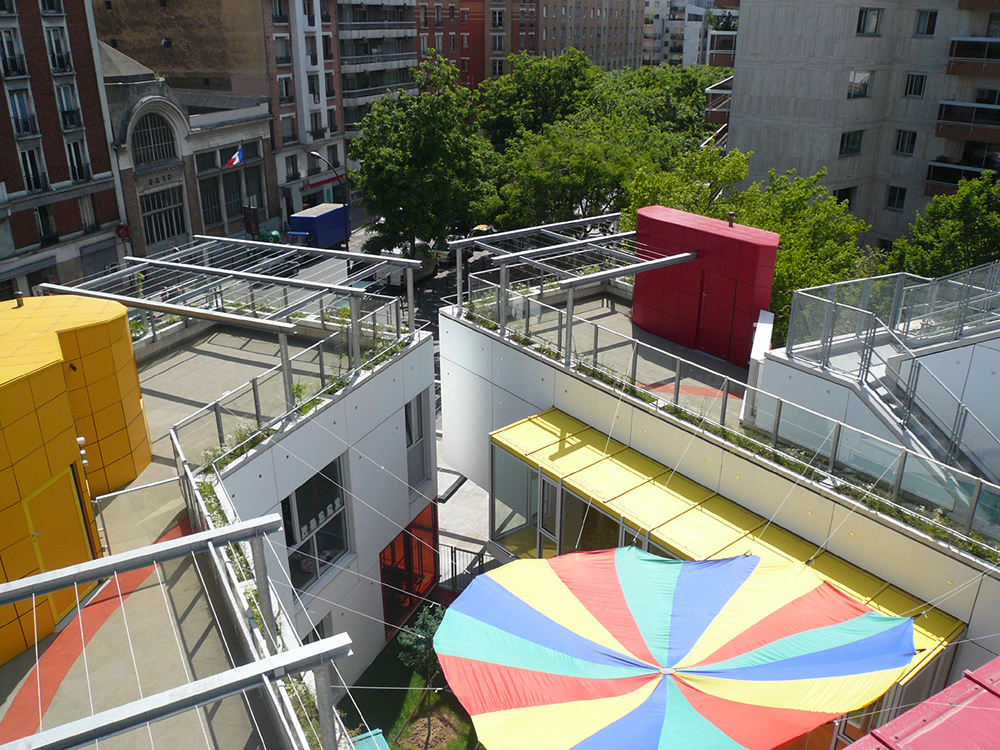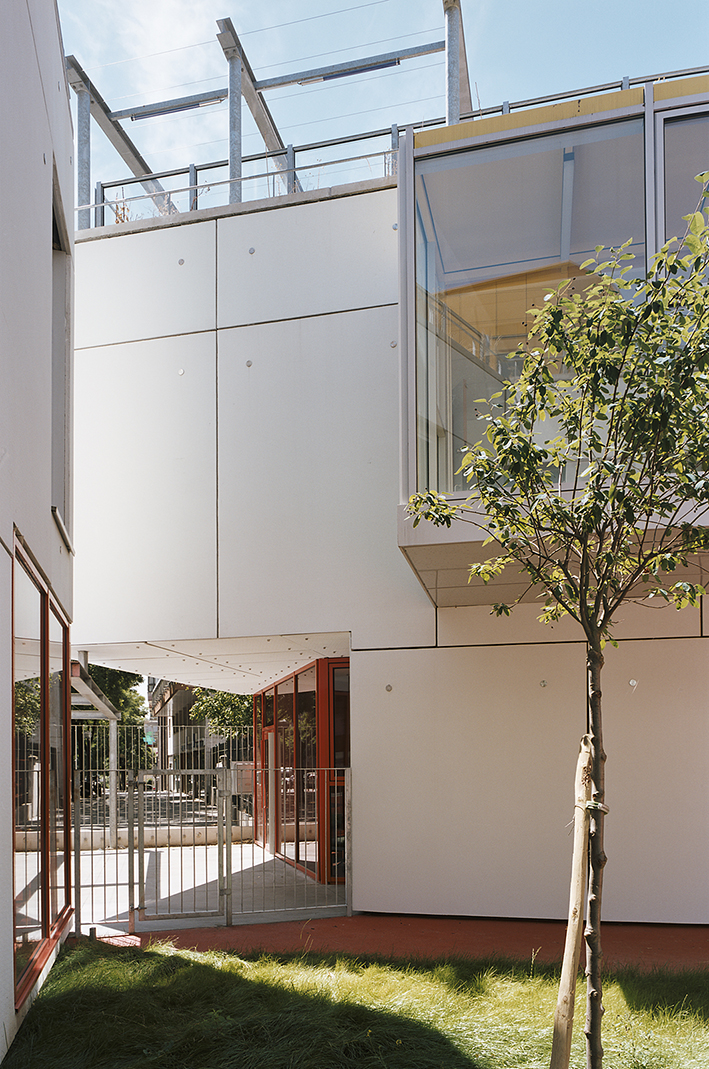
City of Paris
Architect: Bruno Rollet
Economist: AEI
Structures: EVP engineering
Fluids: Bethac
Landscaper: Martine Renan
Crèche, kindergarten, common premises, accommodation, garden, terraces, courtyard
€4,300,000 excluding tax (2008 value)
1,710 m2 net floor area
Exterior isolation, “Ductal” facade cladding, accessible and planted terraces on the outskirts, consumption 120 kwh/m²/year, an interior garden acting as a patio cooling the building in summer, no shade cast on the streets of Romainville which allows identical sunshine exposition before and after the construction of the nursery
“Cube Game”
The new equipment for the children is located on a sloping ground, between street Belleville and street Romainville, not far from the Porte des Lilas.
The purpose, from a reflection on “a Parisian block”, is to reveal its topography and transparency, by building on the periphery of the land, plots on the scale of the living units. The nursery and the kindergarten dialogue around the entrance courtyard on Belleville’s Street, a special place, a filter between outside and inside, a transition between the public space of the street and the interior space. The plots, like the cubes of a game, offer an infinity of possibilities in operation. Their top is hollowed out to create a play area on the roof, “an open-air room” protected by pergolas. The children wake up and play under the roofs, on the roofs and in the garden. Terraces, gardens and modular interior spaces make up the living spaces of the Belleville-Romainville nursery.


