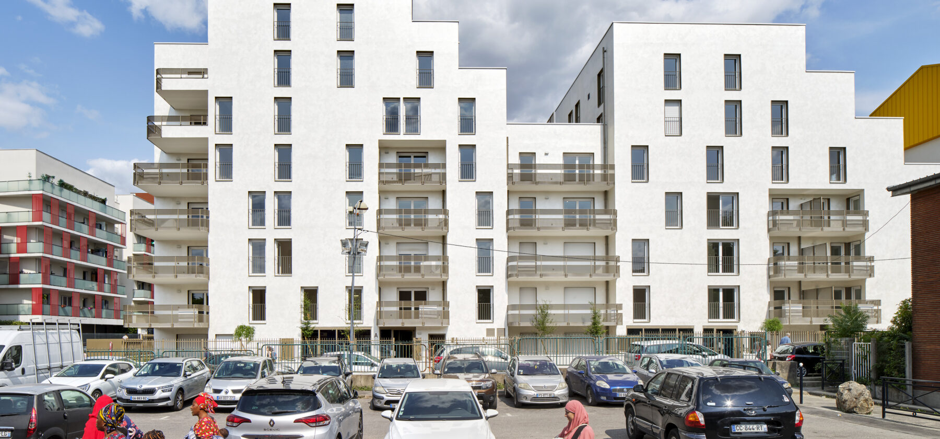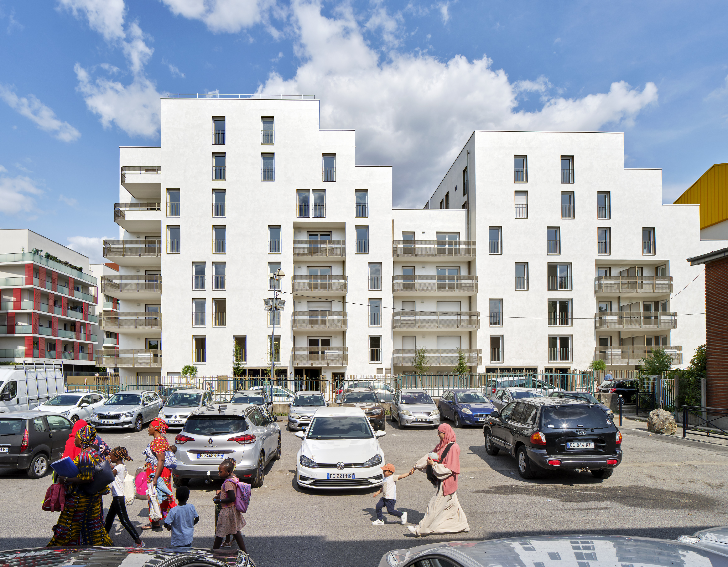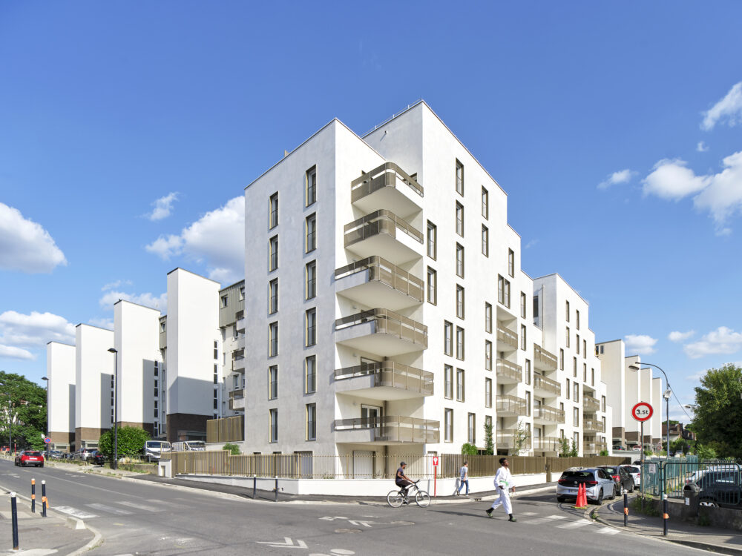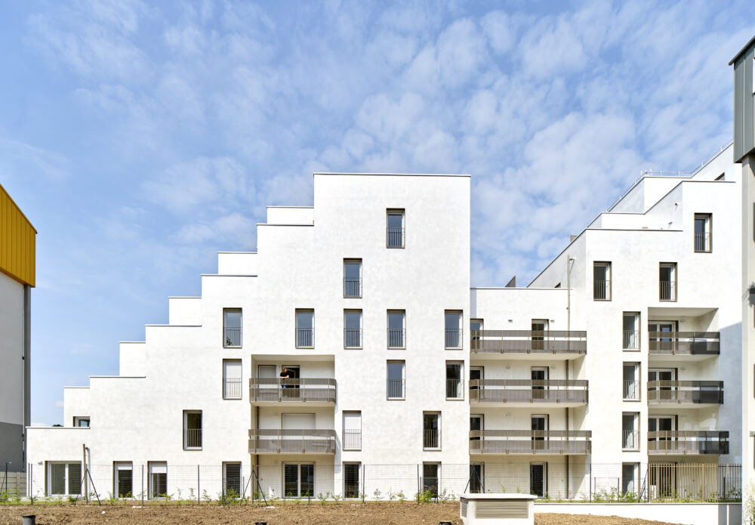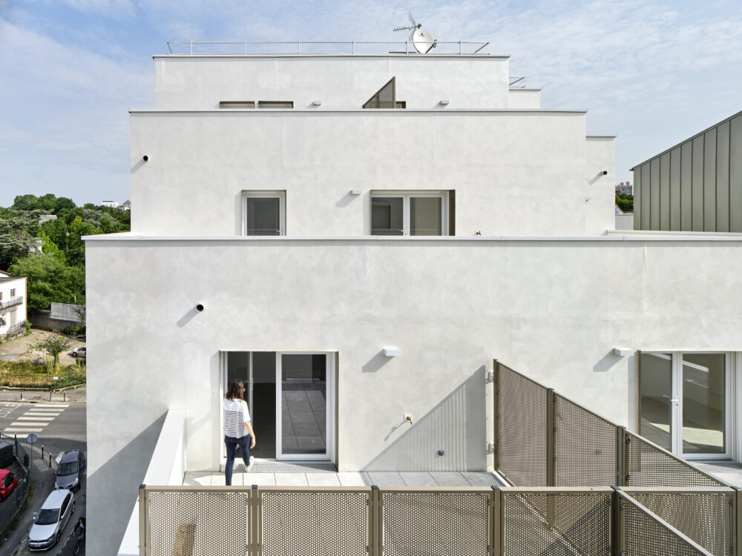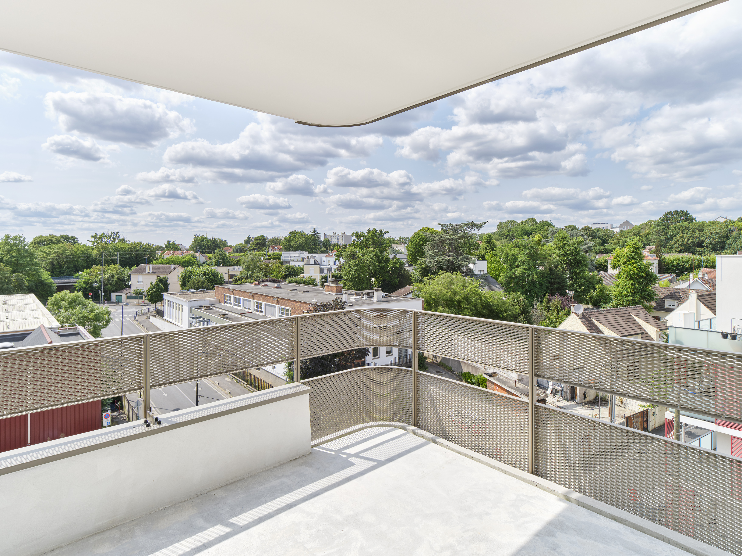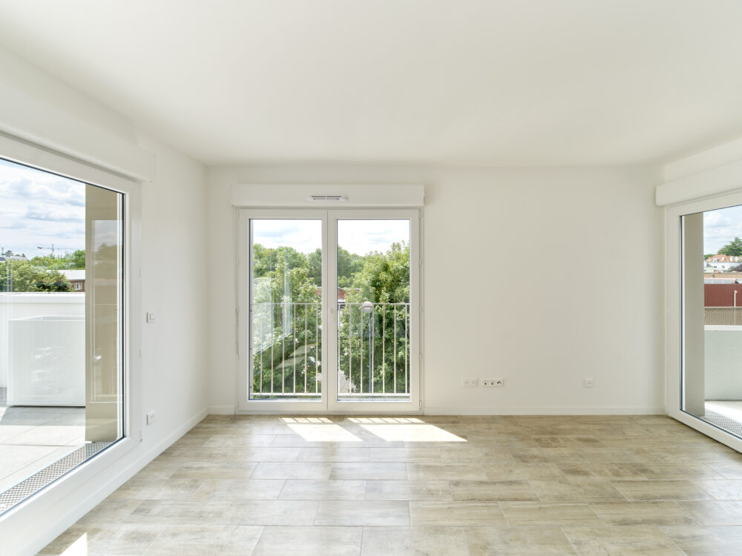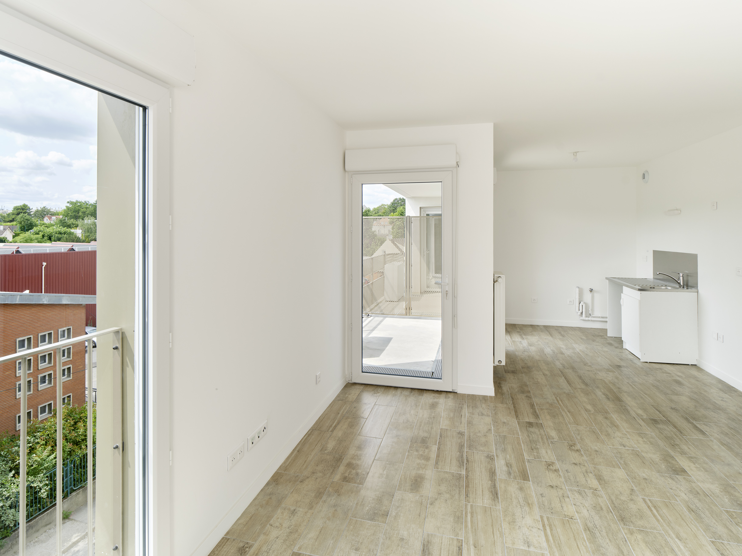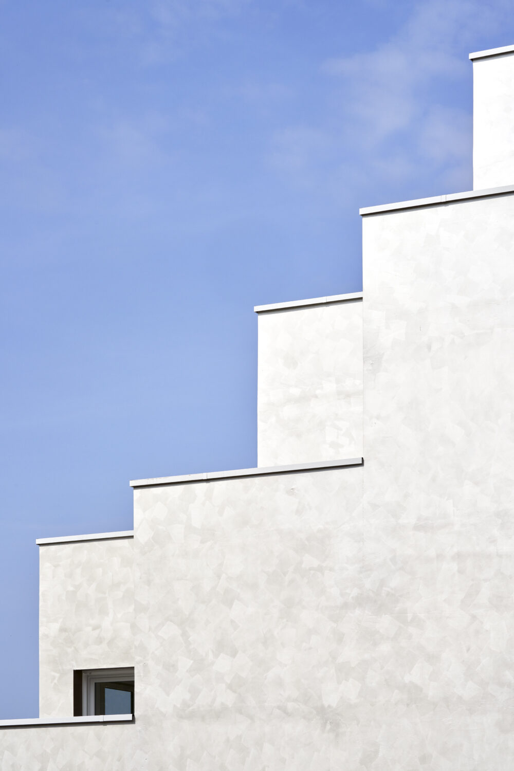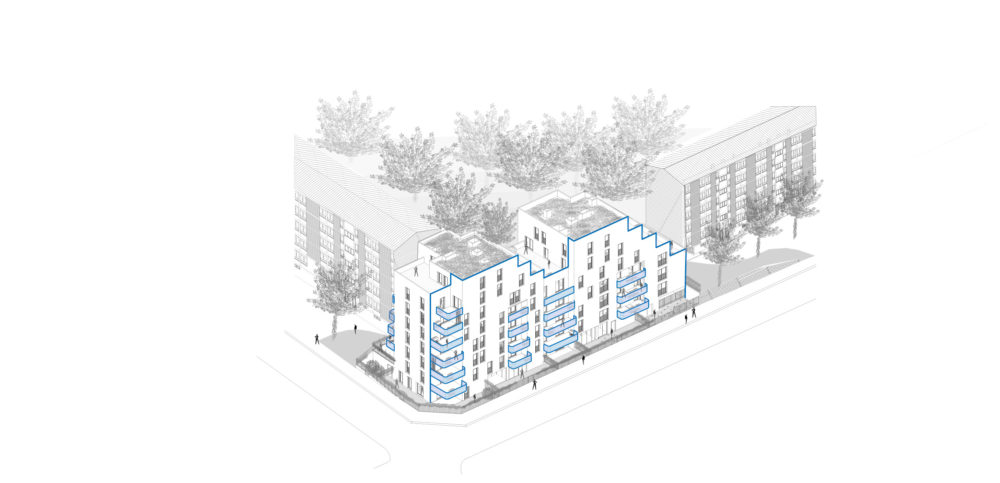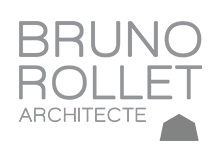
Expansiel Promotion
Bruno Rollet Architect
PARI: I+A Structures Laboratory, WOR Engineering, MOTEEC Engineering
RT 2012 – 10%
NF Habitat
45 housing units + 45 parking spaces
SHAB: 2652 m²
Floor area: 2852 m²
The project is located within a block marked by the Free Plan and the Athens Charter. Collective housing buildings take place around a high-quality green space, there are green spaces and large leafy trees.
Two major volumes form a white staircase which directs the steps towards the south and the qualitative landscaped space of the heart of the block. This morphology offers maximum sunshine to the inhabitants and forms large terraces that extend the park to the heart of the housing. On the side facades, large interruptions accommodate balconies and loggias. To the north of the plot, a refined volume comes into a gable on rue Germinal, on each side of the vast balconies taking advantage of the unobstructed views and the plant density present at the north of the plot. The railings are made of pearly beige expanded metal. This material offers a particular vibration under the light. The rounded corners of the balconies and loggias creates sorts of baskets emerging from the white volume. The balconies are deeper on the lower levels and gradually line up with the white edges of the building on the upper floors.
