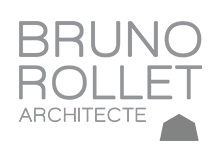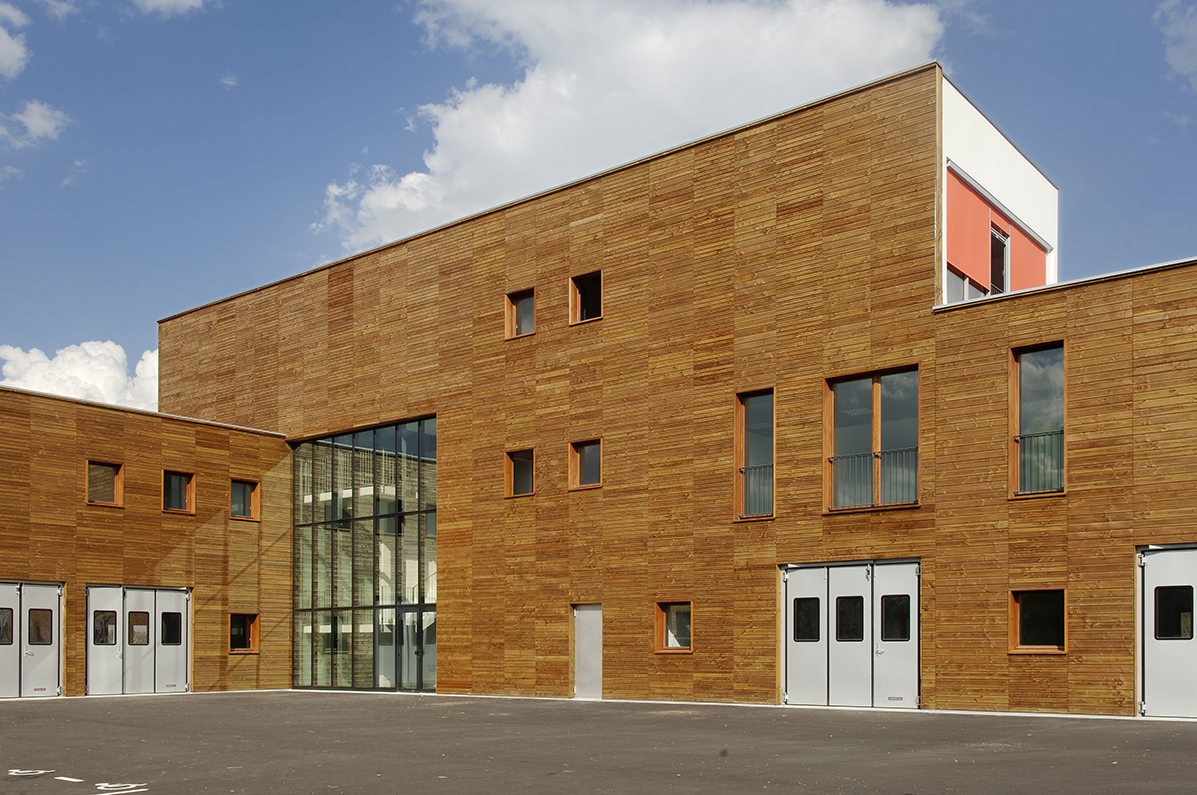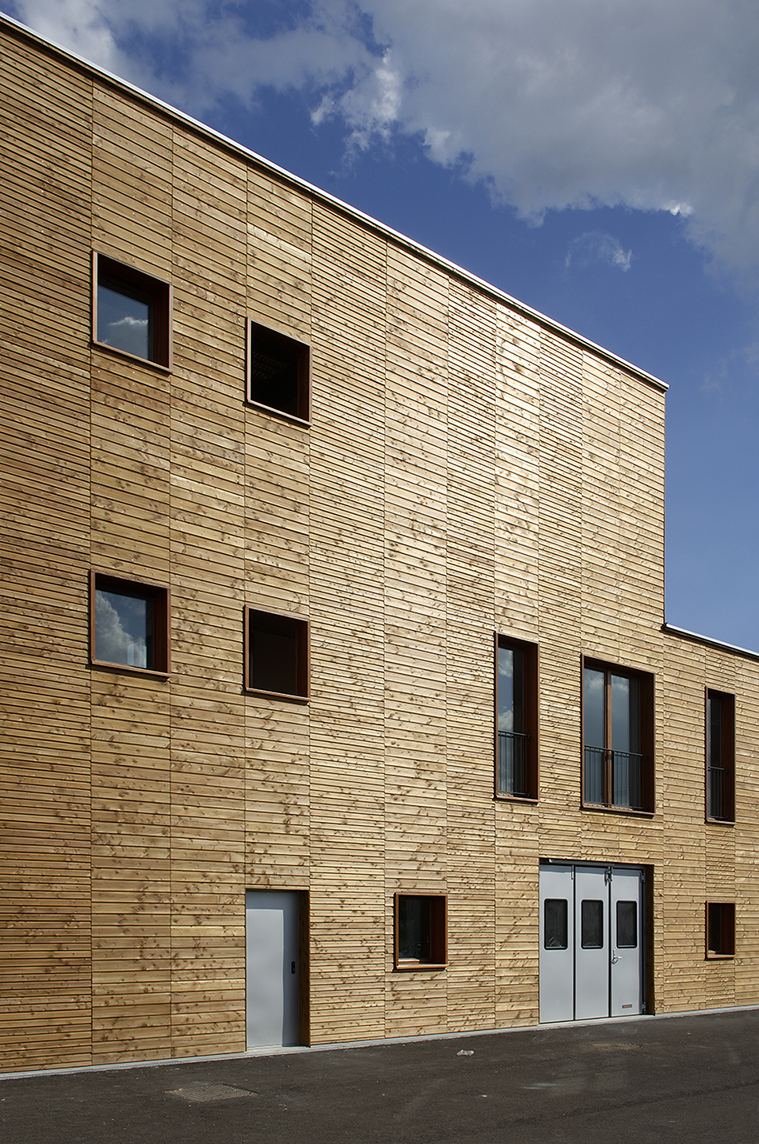
City of Acheres
Sarry 78
Architect: Bruno Rollet
BET: IRATOME
Offices and workshops
€1,675,000 excluding VAT (2005 value)
1,880 m² net floor area
“Between the Seine and the forest”
The building is located between the Seine and the forest, at the northern entrance of the town Achères. Located on a corner plot, the business hotel, which hosts activities and offices, creates a built-up front to the ZAC. Particular attention is paid to the sustainability of the building and the context. The wooden facades are independent of the concrete structure. We designed a flood barrier. Rainwater is collected in ditches.

