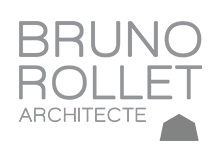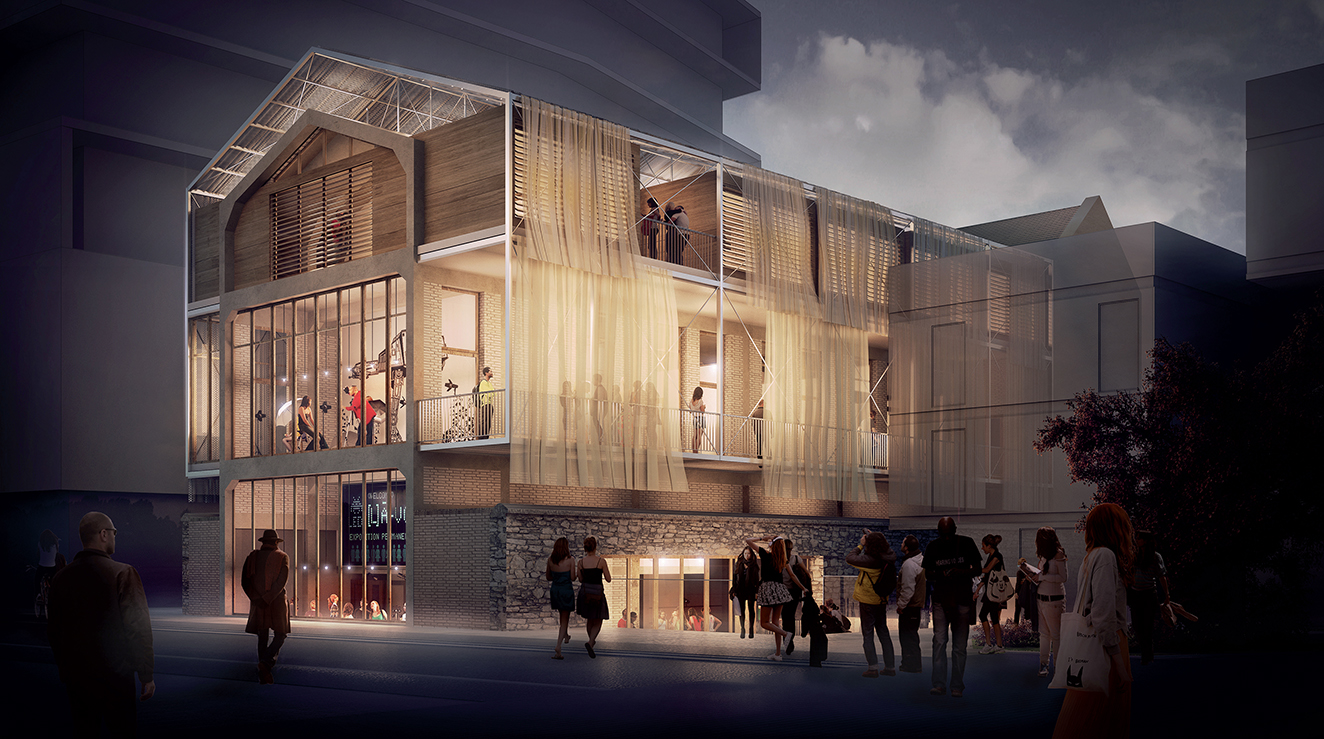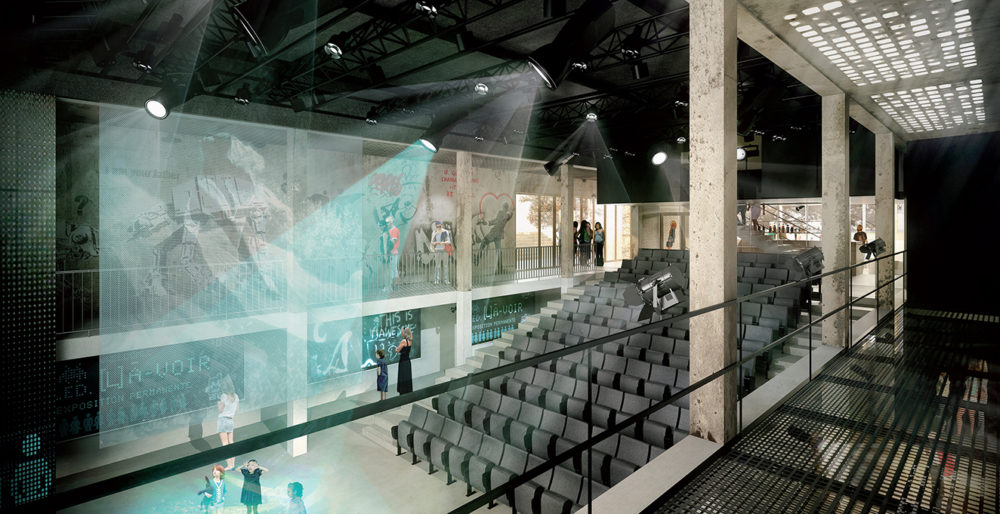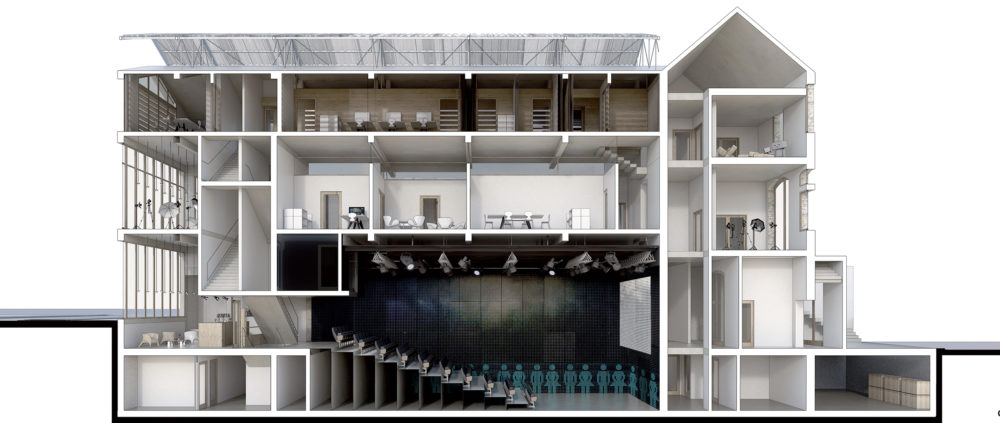
Urban community of Val de Bièvre.
Lead architect: Bruno Rollet
Co-contracting architect: Agence Randja
Economist: MEBI
BET TCE: EPDC
Acoustician: Grand Moujin Conseil
Rehabilitation of the former municipal bathhouses and washhouses in Gentilly into a digital center for moving images and sound.
€3,530,000 excluding VAT (value October 2013)
985 m² floor area
806 m² SHAB
Before drawing the project, it seemed important to us to assume the shower baths, their past and to make the link with the present and the future. Our project brings the social and human value of the laundry to the house of image and sound, while keeping its memory.
This building bordered by the Medici aqueduct is a geographical landmark in the territory.
It participates just like the Cube in Issy les Moulineaux, the Maison Populaire in Montreuil, Main d’Oeuvres in Saint Ouen to the collective dissemination of the practice of image and sound.
At the scale of the City, it is part of the continuity of cultural places, such as the Maison Doisneau or the media library.
Some call it a “gateway”. It is, between the suburbs and Paris, between Paris and the Val de Marne department, between Cube and MACVAL.
From the qualities (structure, form, light, materials, space, course) we offer new functions without ever taking anything away from it, without taking anything from it.
We took into consideration the juxtaposition of the two architectures brought together over time and took advantage of the qualities of each.
On the south side it is the main facade of a house-built set back flanked by its stone stairs similar to a “decor”, on the north side it is the main building whose concrete structure draws remarkable plans and cut.
We wanted to keep the perceptible transparency inside the building, even to amplify it, in agreement with the neighboring constructions to link street and square.
Transparencies and walkways will link the north and south sides.
The relationship between the two streets is also a way of bringing together the historic center and the metropolis.
We observed this building as it is and we chose to keep what seems beautiful to us. These are the circulations, the routes, the stairs, the way in which natural light illuminates the floors, the volumes, the void, the space, the concrete, the brick, the stone, the wood, the tiles.
We have kept the routes, the way of circulating in the building, the existing levels by reinforcing them, the roofs by doubling them, the walls by cleaning them, the light by filtering it.
The project highlights these materials and allows time, history to become part of the decor.


