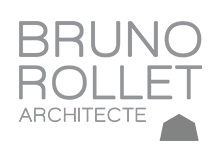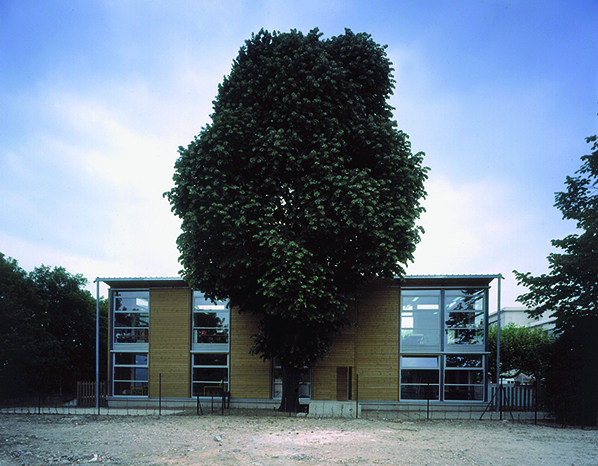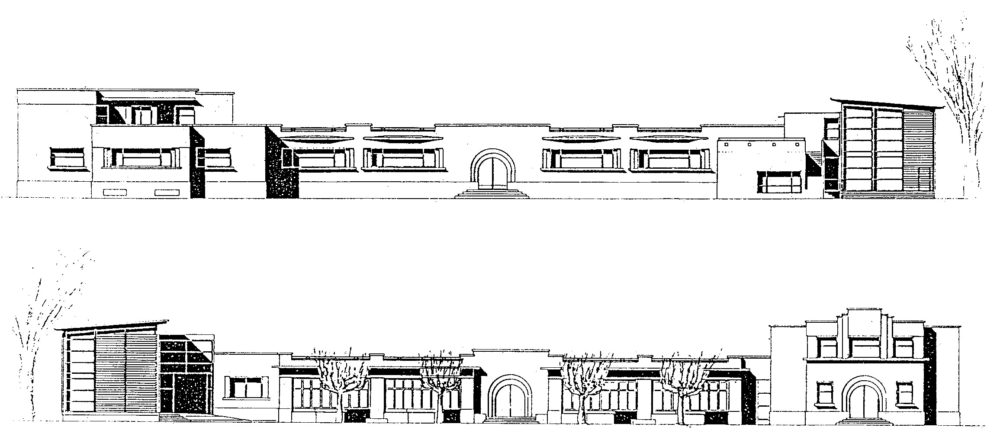
City of Gentilly
Architect: Bruno Rollet
Fluids: Queune
Structures: Jacques Richard
Restructuring and extension of the nursery school.
Construction site occupied.
€762,245 excl. VAT (1995 value)
1,250 m² net floor area
On the hillside
Our intervention takes place within a school built on a promontory which dominates the Bièvre valley in Gentilly. The life of the children will be organized around a new vestibule, located between the existing one and the extension, near their classes, rest rooms, cleanliness rooms, refectory, courtyard and garden. This entrance is designed as a theatrical place: a staircase, a balcony, steps, volumes, views of the valley, access to the garden, access to the courtyard.

