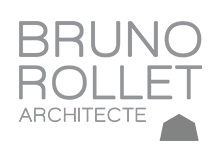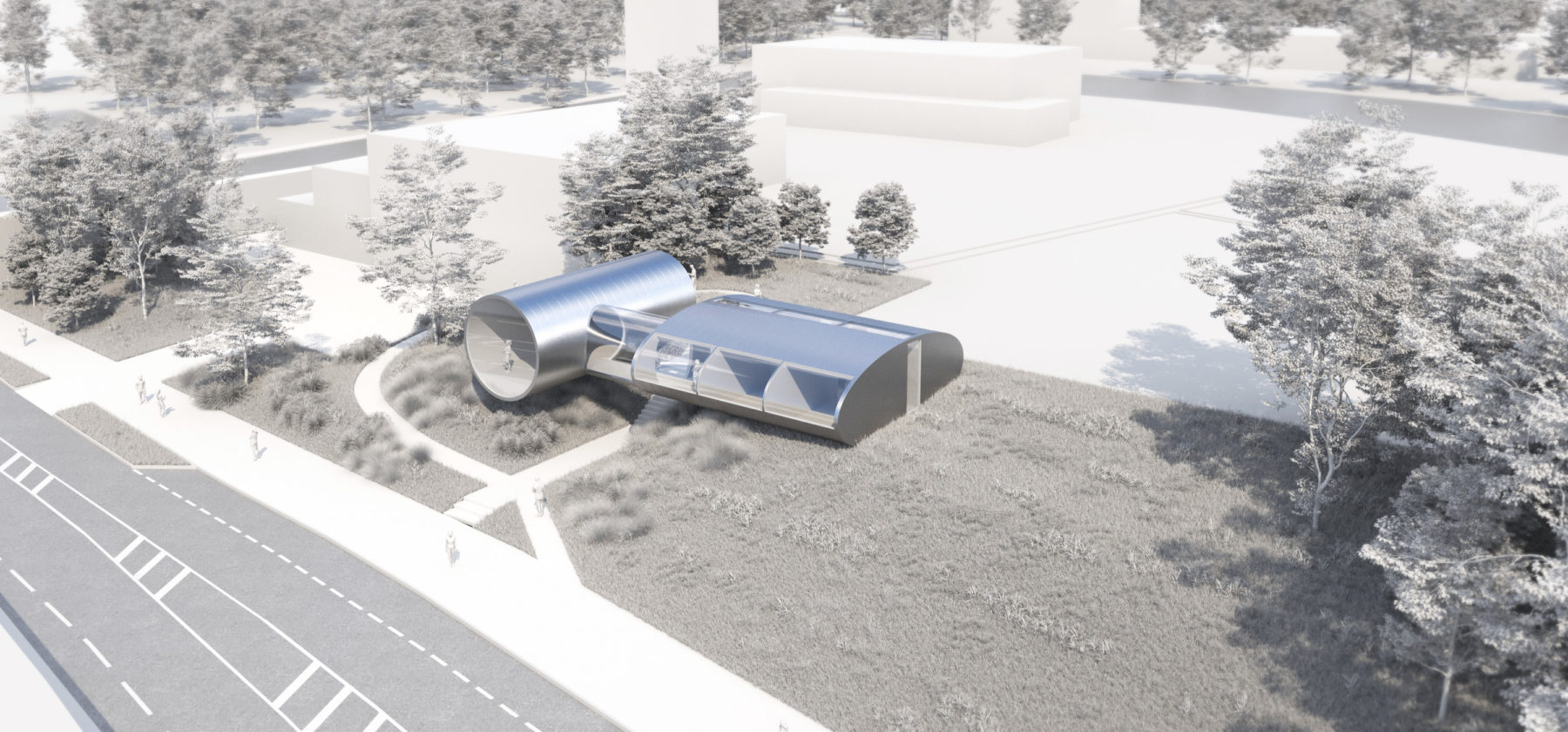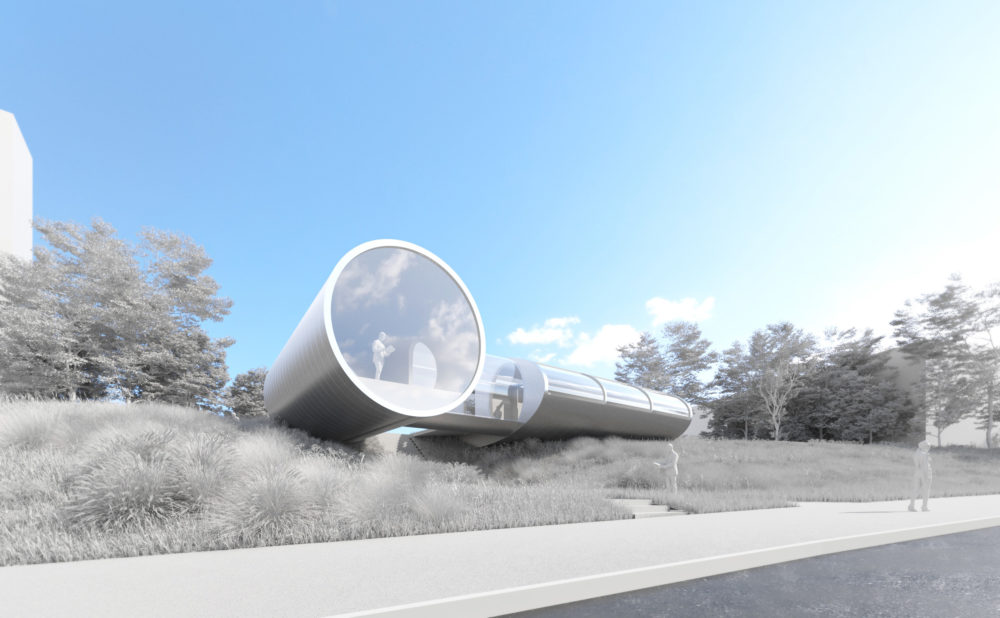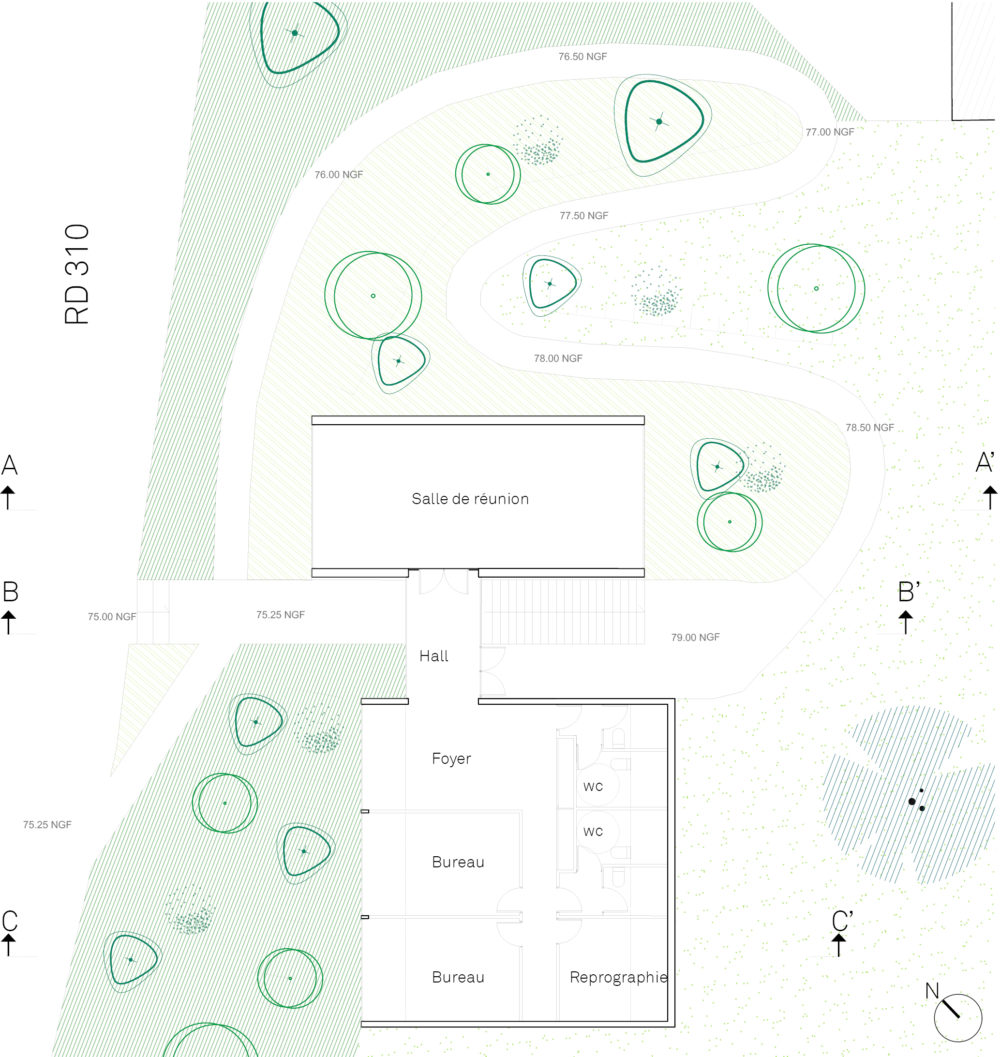
S.E.E.R. GRIGNY-VIRY RENEWABLE ENERGY EXPLOITATION COMPANY
Architect: Bruno Rollet
Tertiary Offices and meeting room
SU: 150m²
This SEER equipment must be visible from the public space and reflect the technical, energic and ecological performance that the contribution of geothermal energy represents for the district, for Grigny and for the planet.
Geothermal energy consists of collecting water from the subsoil at a depth of 1500 m, bringing it to the surface, using its temperature of 72°C to heat a whole district.
The Maison de la SEER will be seen from below, being on the road and from the entrance to the boiler room, the platform, the parking lot of the shopping center and the bridge on the Route de Corbeil.
The main elements of the program allow us to propose for this equipment a useful surface of approximately 150m² and a reception of about fifty people.
The SEER House is built on the platform and “balanced” on the embankment. Surrounded by stainless steel and glass, it shines and reflects the ground, the sky, the surrounding landscape and Grigny.





